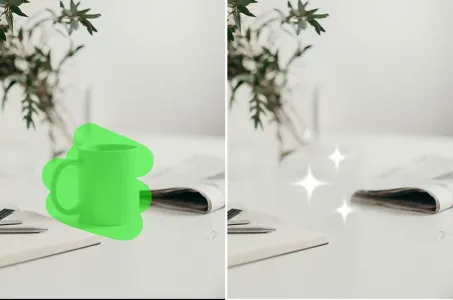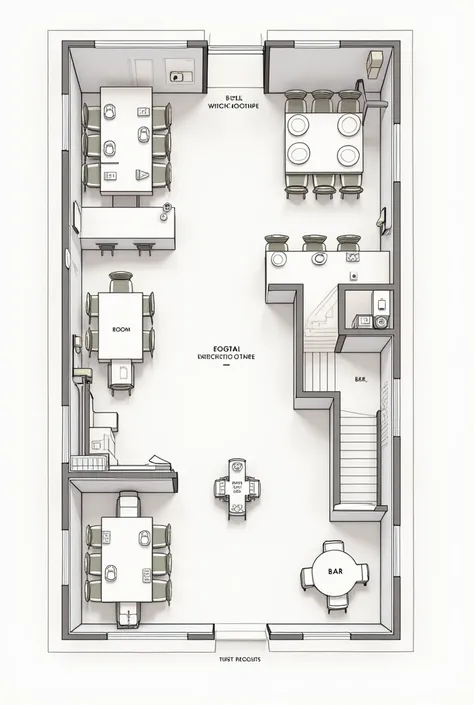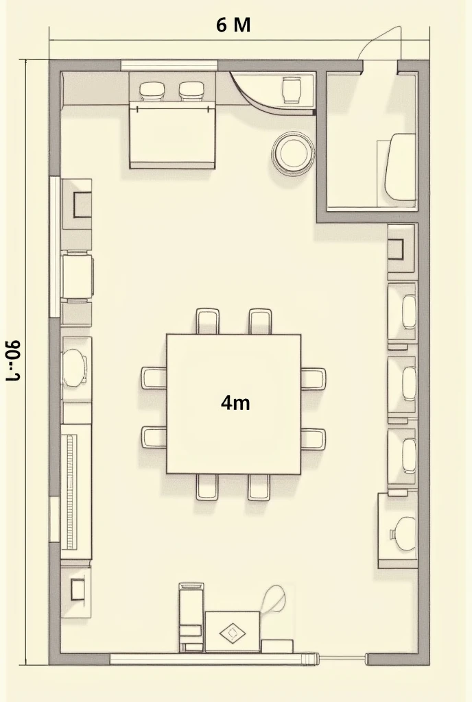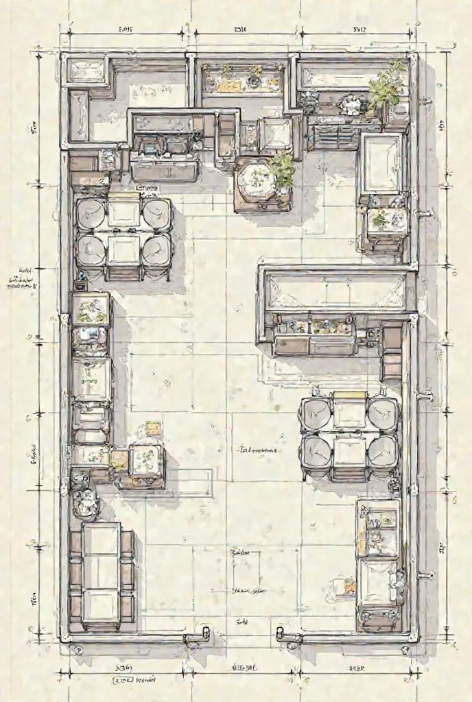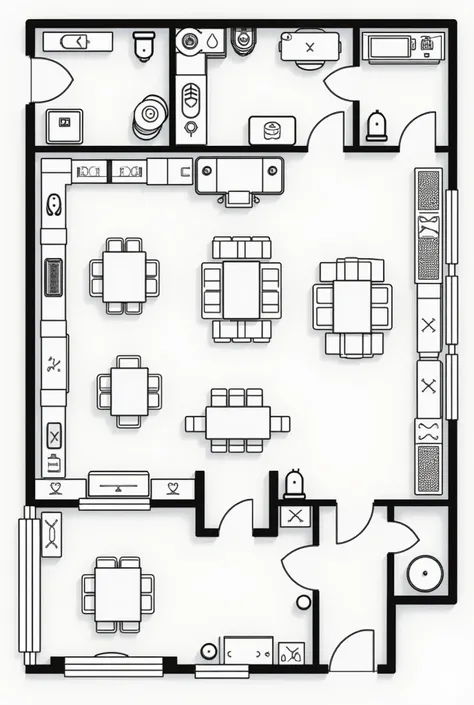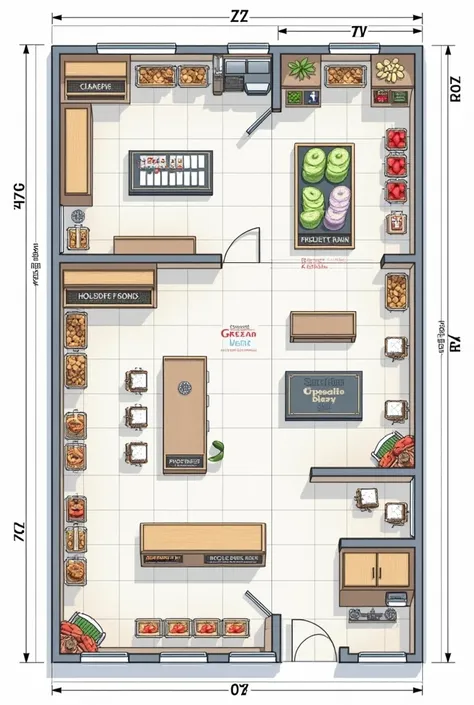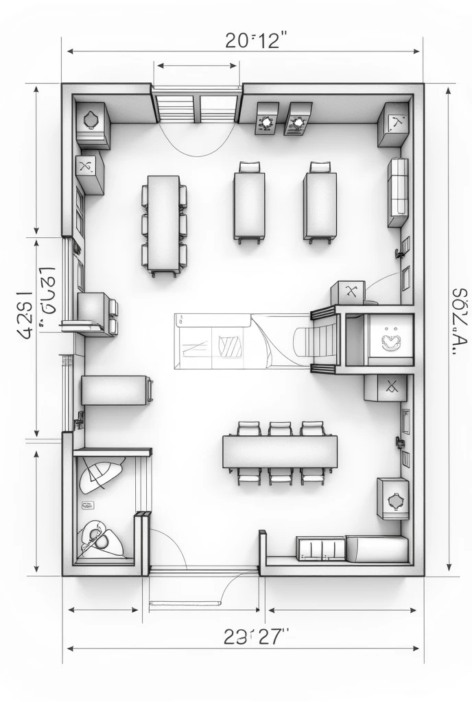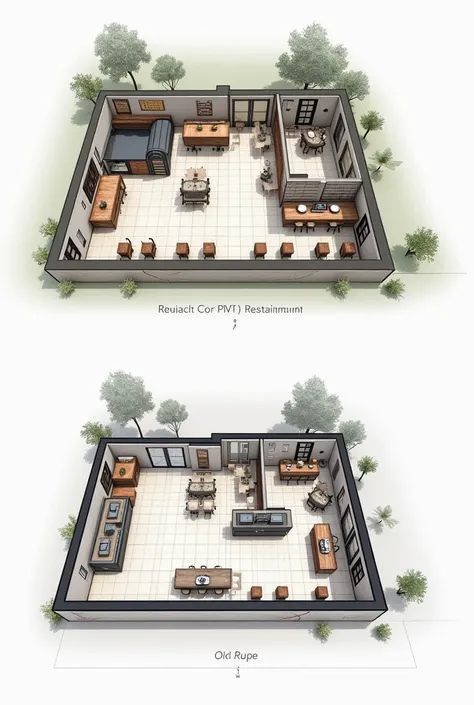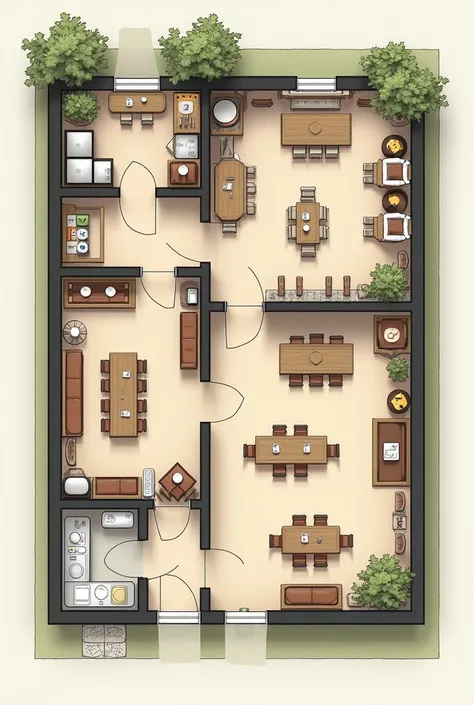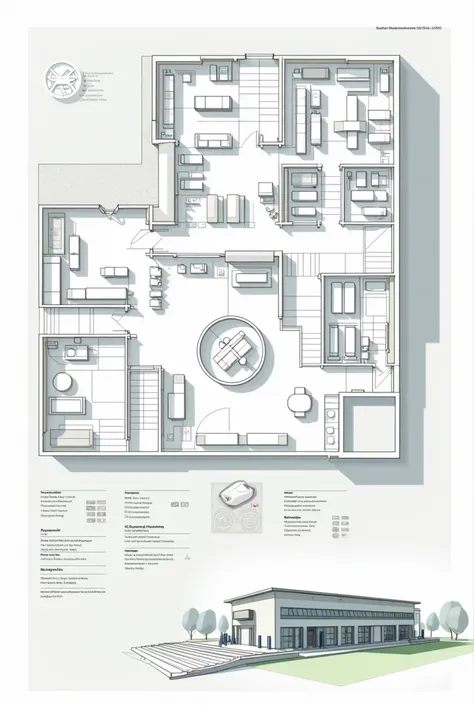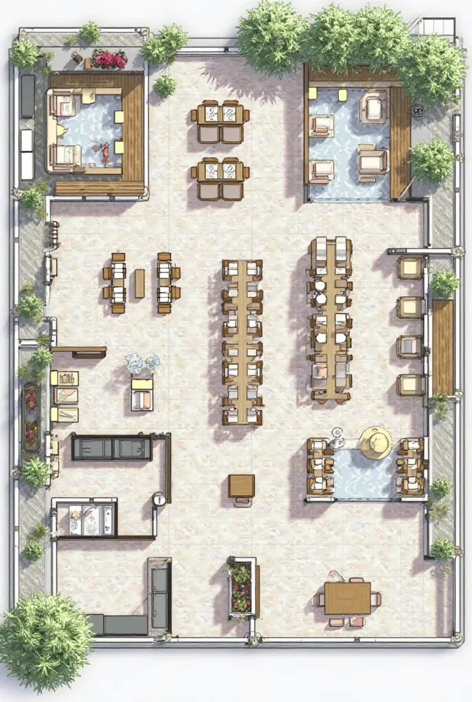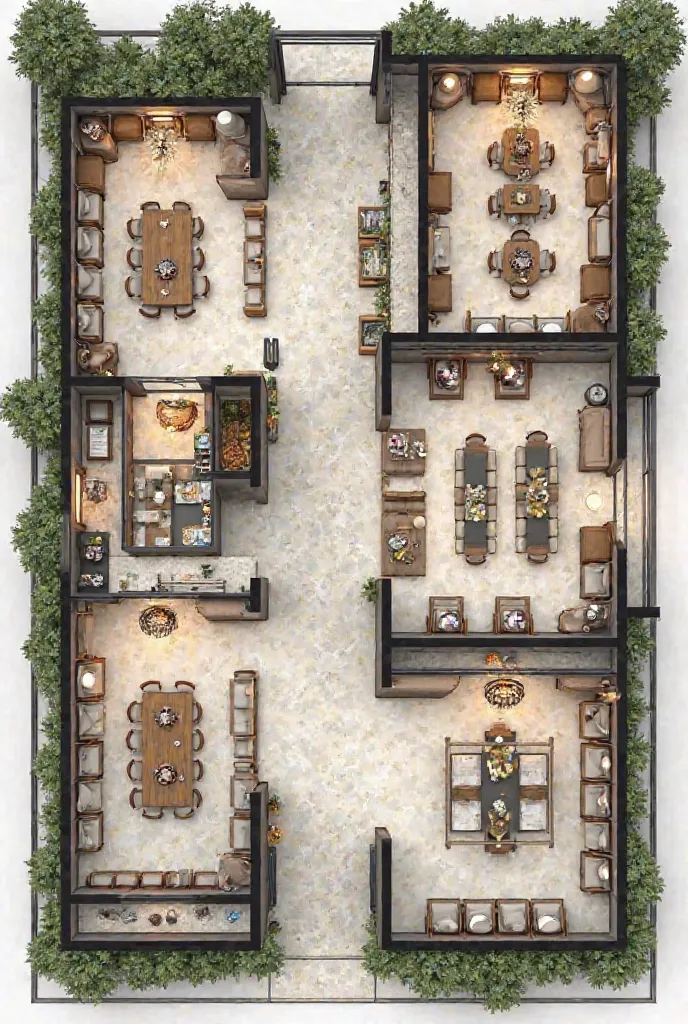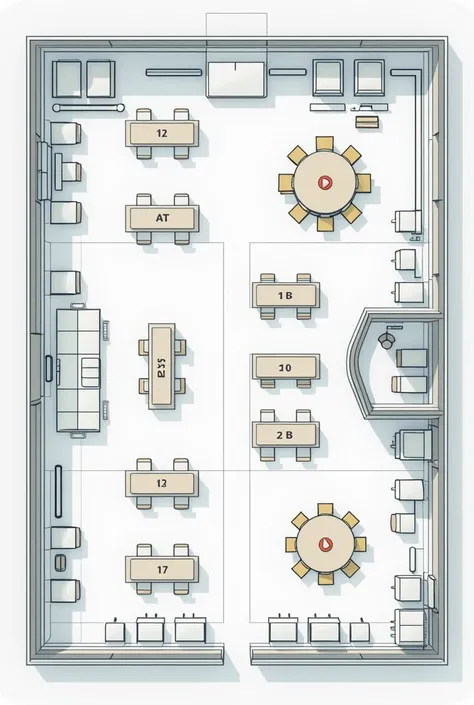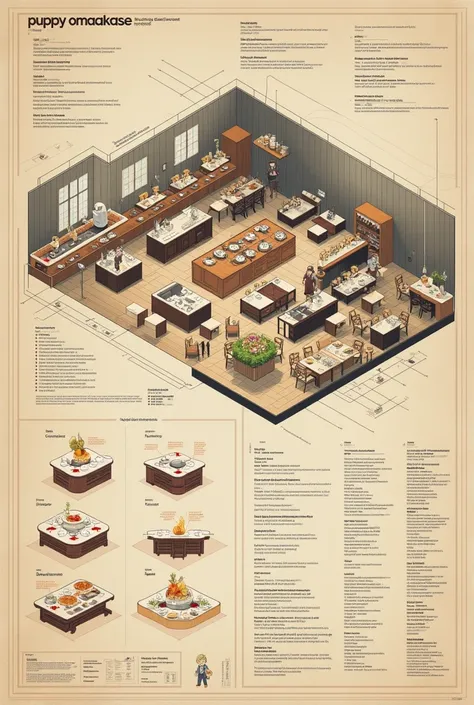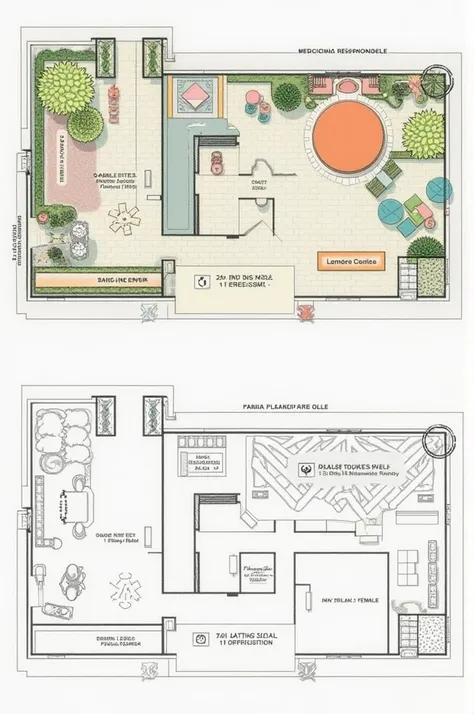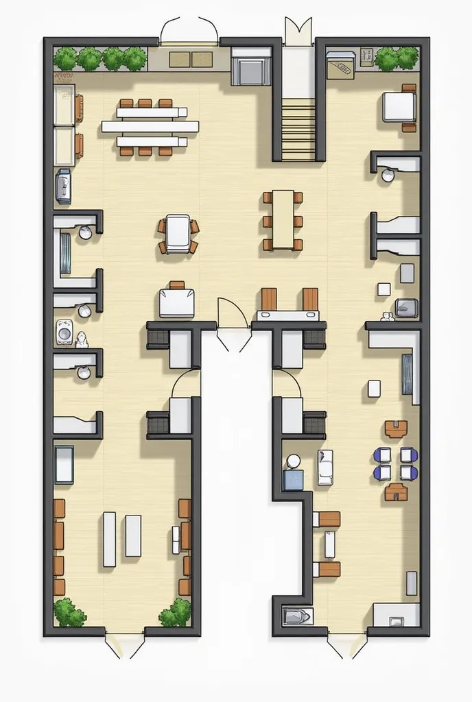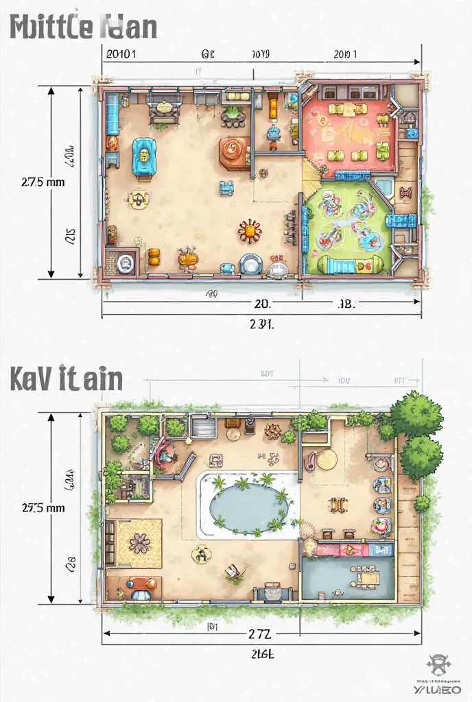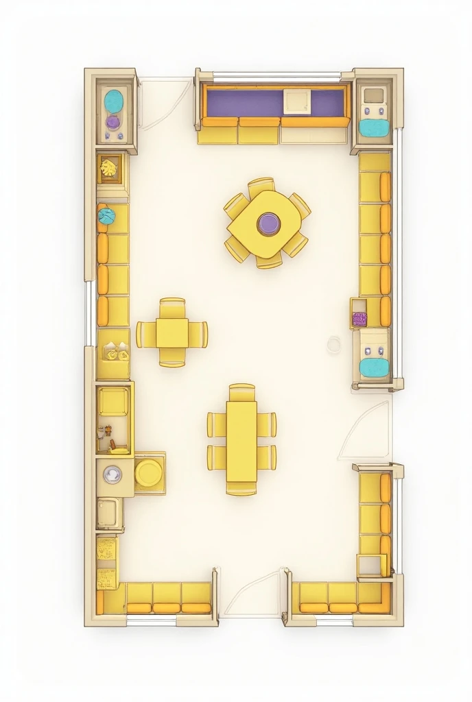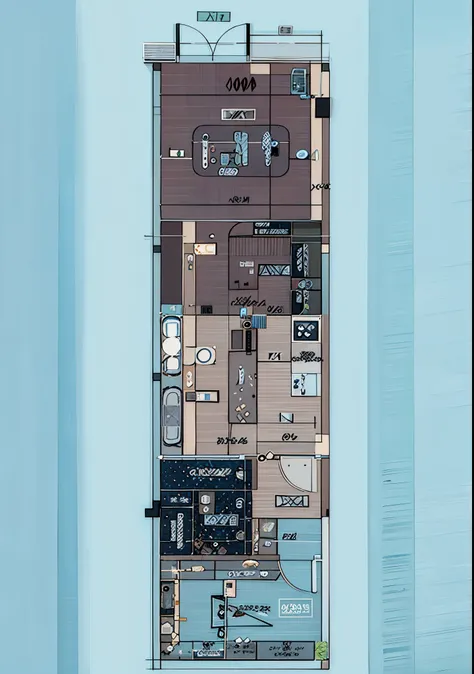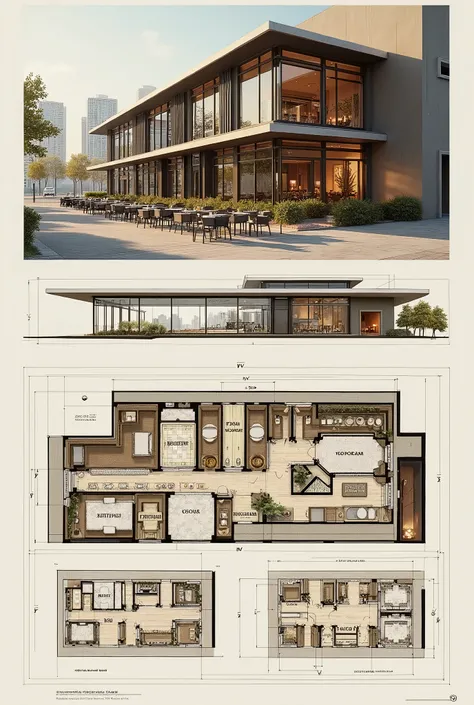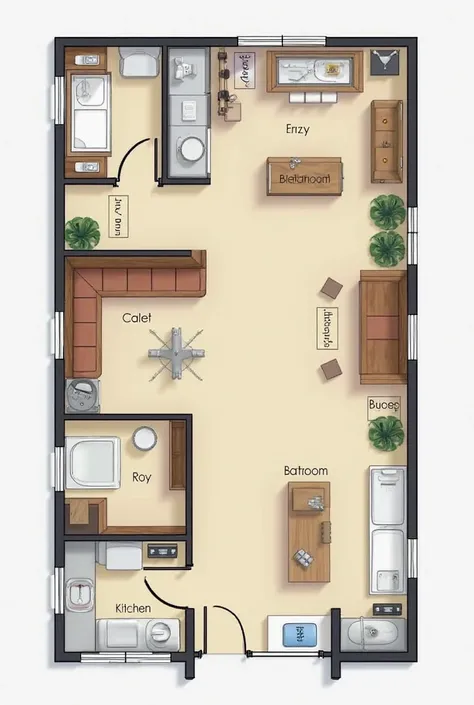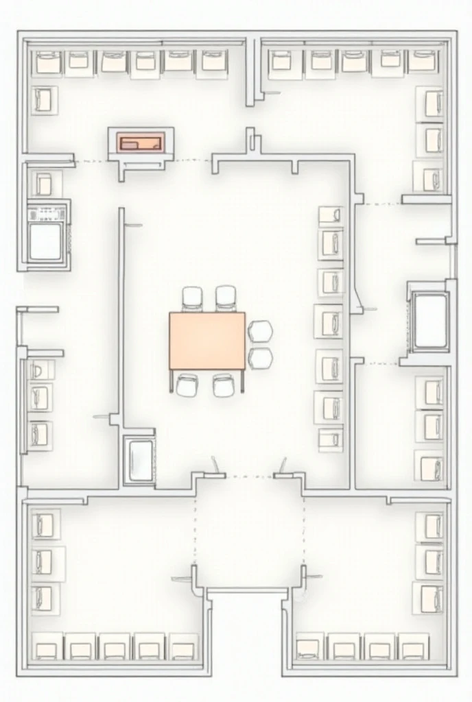A floor plan for an event. Front of the Room: Entrance → Registration
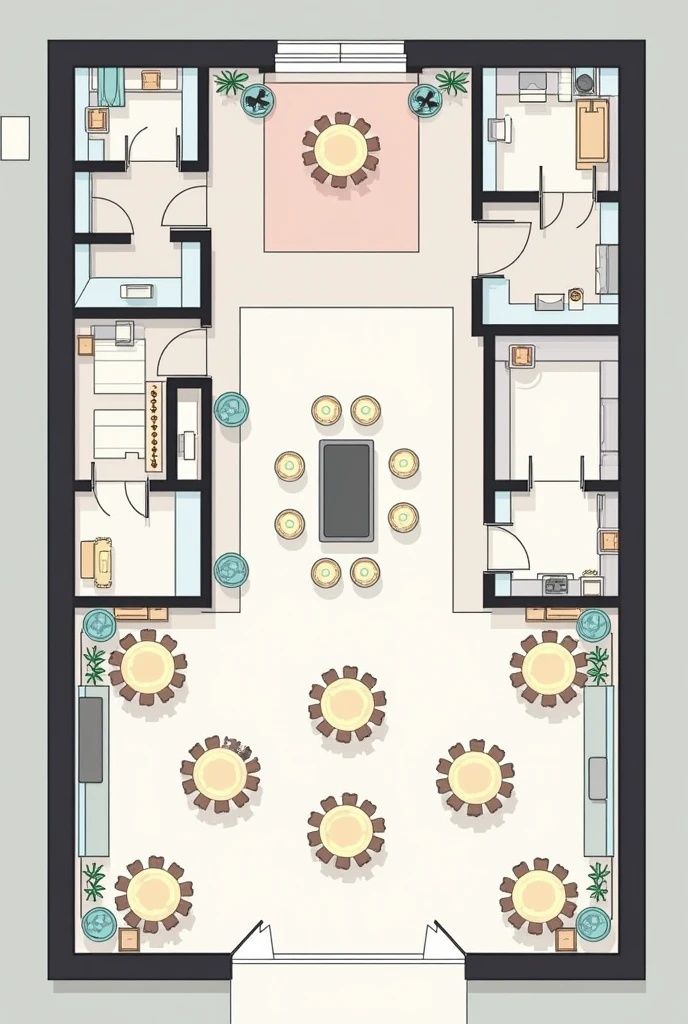

A floor plan for an event. Front of the Room: Entrance → Registration → Photo Booth → Display Table - Center of the Room: Stage/Backdrop with DJ/Sound System nearby, 10 circle Dining Tables arranged around this central area - Side of the Room: Bar Counter on one side - Back of the Room: Kitchen behind a partition or wall, Comfort Room in a discreet location - Exits: Main Exit and Emergency Exit clearly marked and accessible from all parts of the room.
提示词
复制
A floor plan for an event
.
Front of the Room: Entrance → Registration → Photo Booth → Display Table
- Center of the Room: Stage/Backdrop with DJ/Sound System nearby
,
10 circle Dining Tables arranged around this central area
- Side of the Room: Bar Counter on one side
- Back of the Room: Kitchen behind a partition or wall
,
Comfort Room in a discreet location
- Exits: Main Exit and Emergency Exit clearly marked and accessible from all parts of the room
.
信息
模型 & 风格

Checkpoint
SeaArt Infinity
#卡通
#SeaArt Infinity
共 0 条评论
0
1
0







