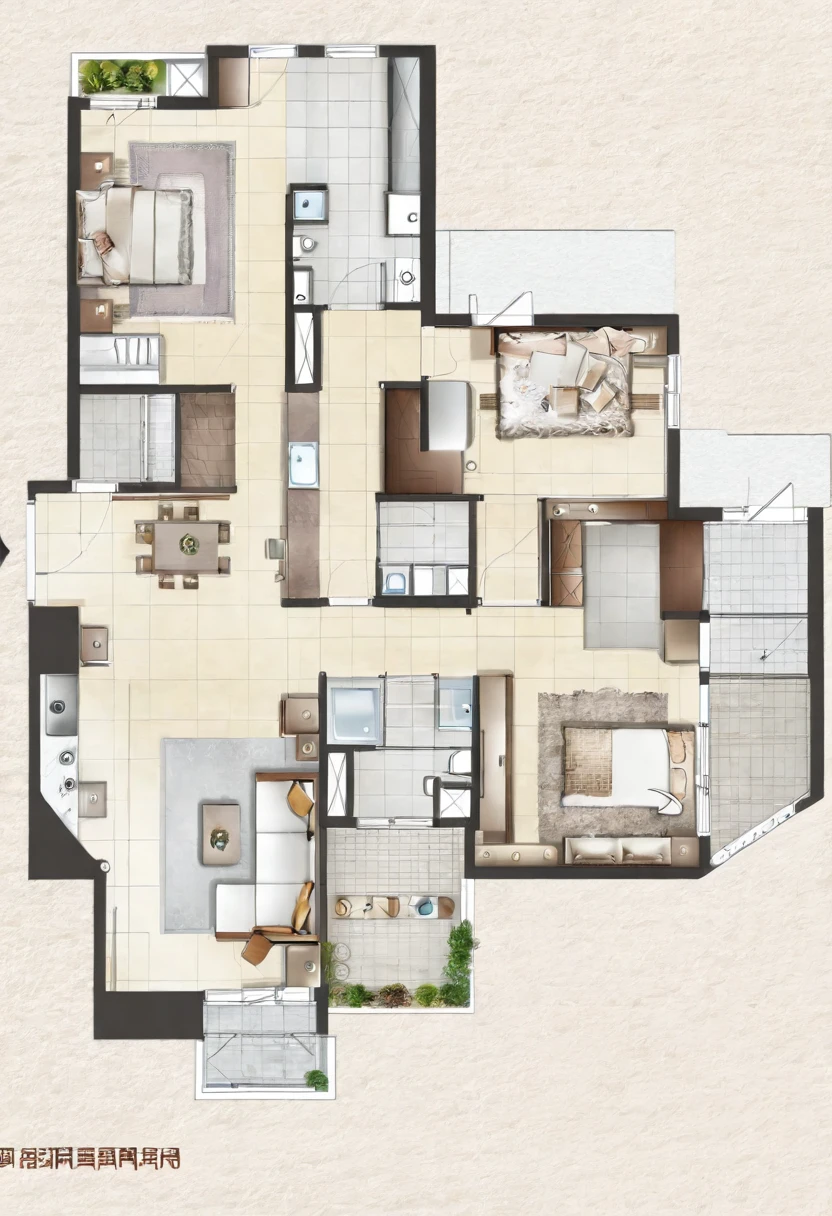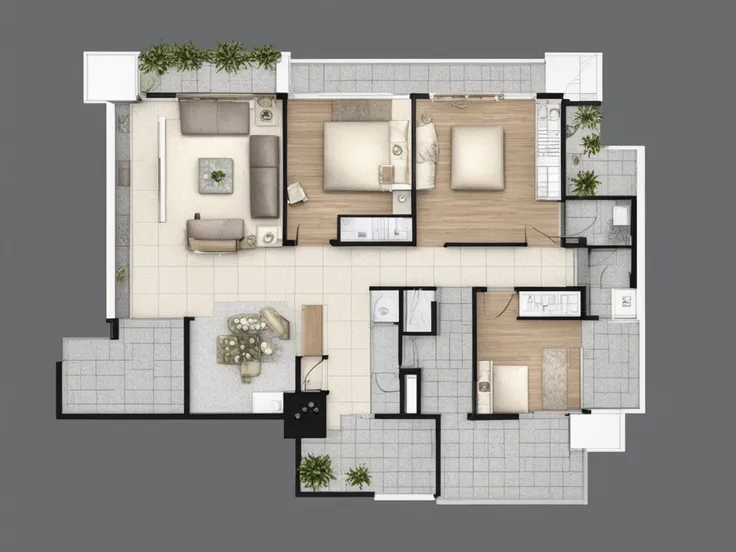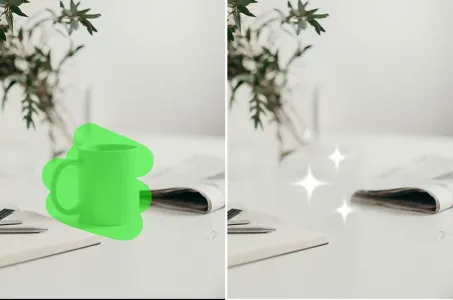A drawing of a floor plan of a VILLA, floor plan, floor plan view


有些有趣的事,只能你知道。
a drawing of a floor plan of a VILLA, floor plan, floor plan view, layout, architectural plan, plan drawing, layout of map, 2 5 6 x 2 5 6, 256x256, plan, single floor, overhead ground floor, petspective room layout, layout design, building plans, 2 d overhead view, floor b2, Drawing the interior of the house on the floor plan of 5m wide, 20.4m long, 600 x 600 mm wooden tiles, modern brown cowhide leather sofa living room, bedroom combined with walnut cabinets, kitchen with stone pedestal , white sink, yellow tiled toilet, wooden door, washing machine, refrigerator, raw image, high quality image, create window with best daylight, EU5 quality render
提示词
复制
a drawing of a floor plan of a VILLA, floor plan, floor plan view, layout, architectural plan, plan drawing, layout of map, 2 5 6 x 2 5 6, 256x256, plan, single floor, overhead ground floor, petspective room layout, layout design, building plans, 2 d overhead view, floor b2, Drawing the interior of the house on the floor plan of 5m wide, 20.4m long, 600 x 600 mm wooden tiles, modern brown cowhide leather sofa living room, bedroom combined with walnut cabinets, kitchen with stone pedestal , white sink, yellow tiled toilet, wooden door, washing machine, refrigerator, raw image, high quality image, create window with best daylight, EU5 quality render
共 0 条评论
0
0
0









