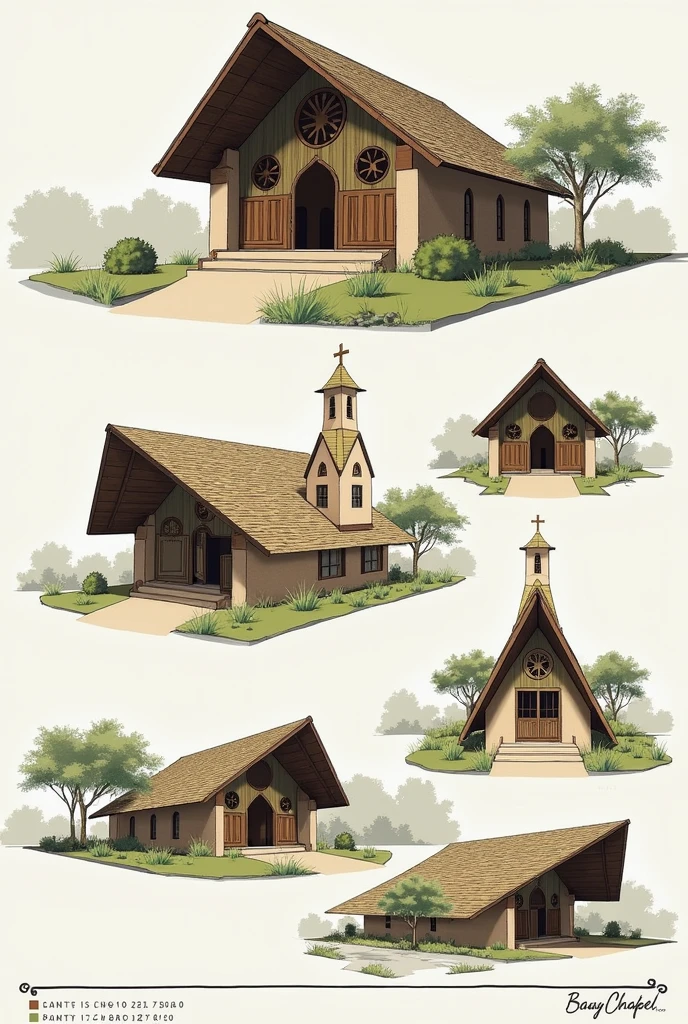A chapel Here's a design concept for a chapel inspired by the traditional Filip


บางเรื่องบอกได้แค่ที่นี่
a chapel Here's a design concept for a chapel inspired by the traditional Filipino "bahay na bato": Concept: "Santuario ng Puso" (Sanctuary of the Heart) Focus: To create a place of worship that reflects the beauty and cultural heritage of the Philippines. Key Features: * Architecture: * Facade: A prominent "caida" (eaves) extending outwards to provide shade and shelter, typical of bahay na bato. * Materials: Utilize natural materials like adobe, hardwood, and capiz shells for windows and decorative elements. * Roof: A steeply pitched, tiled roof with decorative "sawali" (woven bamboo) accents. * Windows: Large, multi-paned windows with intricate "capiz" shell details to allow for natural light and ventilation. * Open-air Courtyard: A central courtyard surrounded by the chapel, providing a serene space for reflection and prayer. Unique Features: * "Salakot" Roof: A unique roof design inspired by the traditional Filipino "salakot" (hat) to symbolize protection and shelter. * "Harana" Garden: A small garden surrounding the chapel featuring native Philippine plants and flowers, creating a peaceful and fragrant atmosphere. * "Balete Tree": If space permits, include a "balete" tree in the courtyard, considered sacred in Filipino folklore. Overall Atmosphere: The chapel should evoke a sense of warmth, tranquility, and cultural pride. It should be a place where Filipinos can connect with their heritage and find spiritual solace. Note: This is a general concept. The specific design should be adapted to the site, budget, and the unique needs of the community. I hope this concept provides a good starting point for your "bahay na bato" inspired chapel!
คำพรอมต์
คัดลอกคำพรอมต์
a chapel
Here's a design concept for a chapel inspired by the traditional Filipino "bahay na bato":
Concept: "Santuario ng Puso" (Sanctuary of the Heart)
Focus: To create a place of worship that reflects the beauty and cultural heritage of the Philippines.
Key Features:
* Architecture:
* Facade: A prominent "caida" (eaves) extending outwards to provide shade and shelter, typical of bahay na bato.
* Materials: Utilize natural materials like adobe, hardwood, and capiz shells for windows and decorative elements.
* Roof: A steeply pitched, tiled roof with decorative "sawali" (woven bamboo) accents.
* Windows: Large, multi-paned windows with intricate "capiz" shell details to allow for natural light and ventilation.
* Open-air Courtyard: A central courtyard surrounded by the chapel, providing a serene space for reflection and prayer.
Unique Features:
* "Salakot" Roof: A unique roof design inspired by the traditional Filipino "salakot" (hat) to symbolize protection and shelter.
* "Harana" Garden: A small garden surrounding the chapel featuring native Philippine plants and flowers, creating a peaceful and fragrant atmosphere.
* "Balete Tree": If space permits, include a "balete" tree in the courtyard, considered sacred in Filipino folklore.
Overall Atmosphere:
The chapel should evoke a sense of warmth, tranquility, and cultural pride. It should be a place where Filipinos can connect with their heritage and find spiritual solace.
Note: This is a general concept. The specific design should be adapted to the site, budget, and the unique needs of the community.
I hope this concept provides a good starting point for your "bahay na bato" inspired chapel!
ข้อมูล
Checkpoint & LoRA
0 ความคิดเห็น
1
0
0








