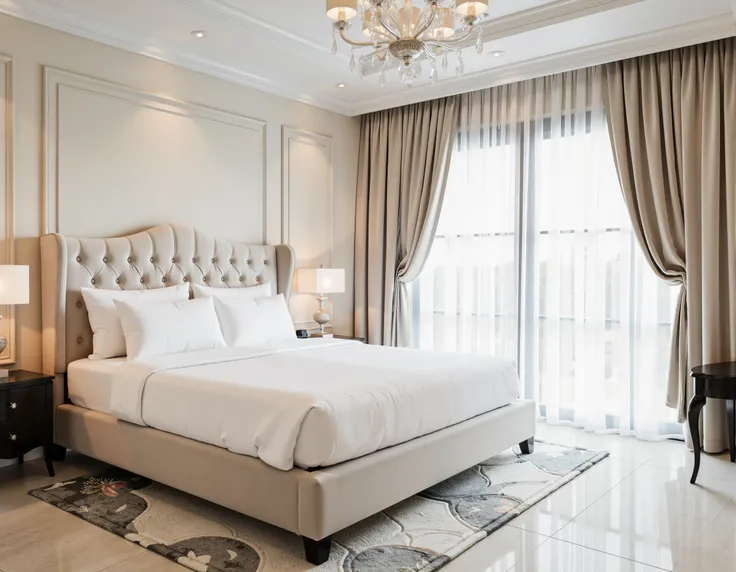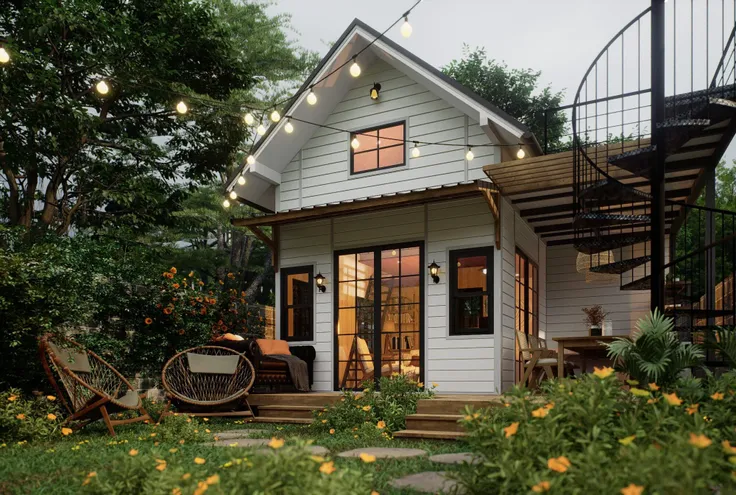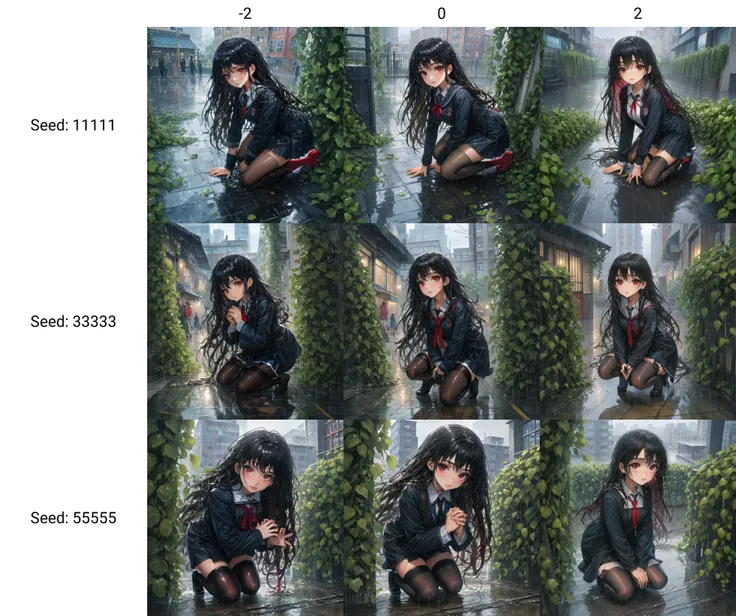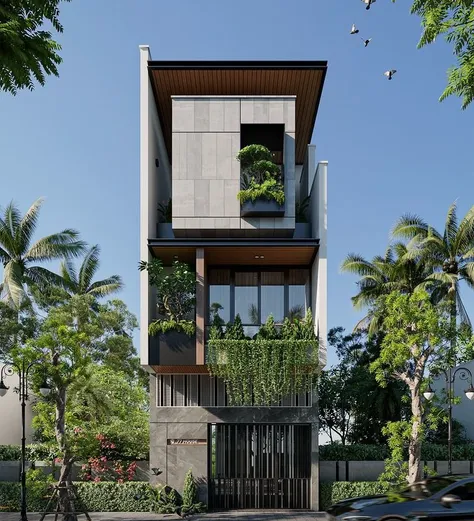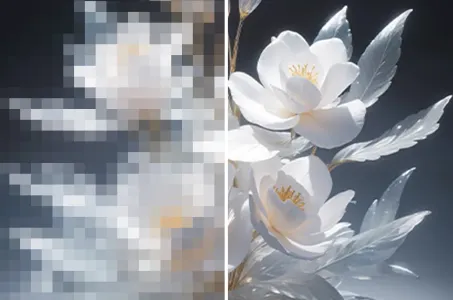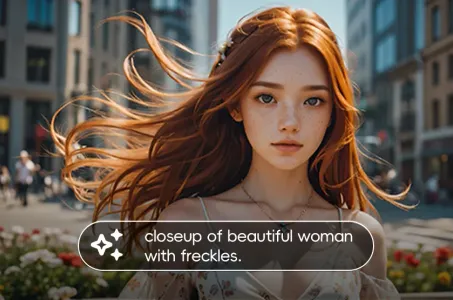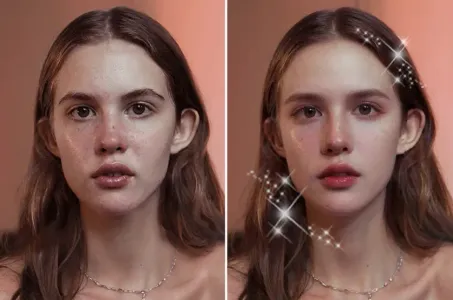This image showcases a modern, no roof, gray mable front 1st floor
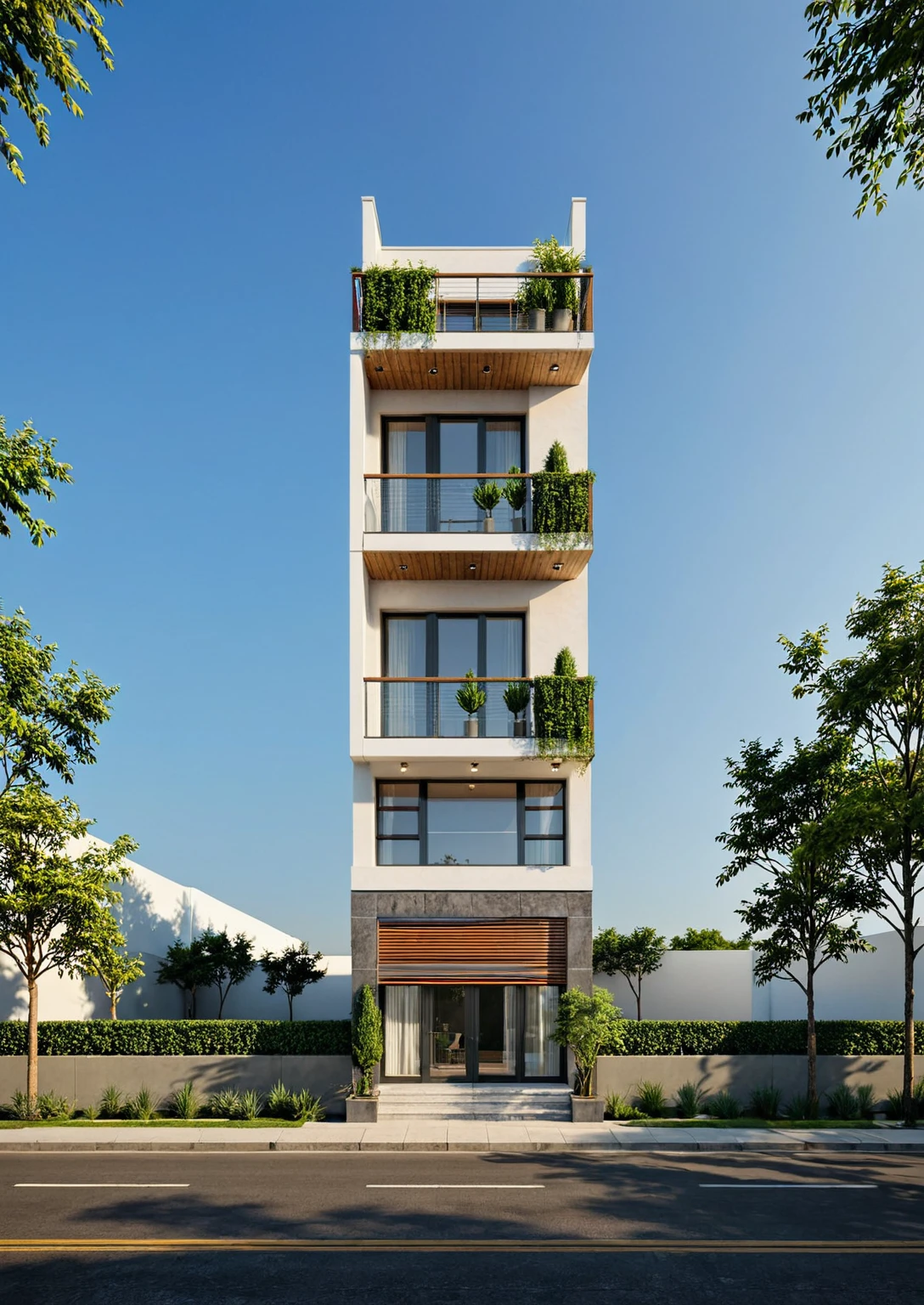

ฉันมีเรื่องราวที่ซ่อนไว้ อยากฟังไหม?
This image showcases a modern, no roof, gray mable front 1st floor, narrow townhouse featuring a contemporary and minimalist design. Key aspects include: **Structure and Design:** - Tall and slender to maximize space on a small plot. - Primarily white facade with gray or textured materials for a clean look. - Recessed balconies and strategic lighting add visual interest. **Greenery:** - Each level includes planters and small balconies for plants, creating a vertical garden. - The rooftop features additional greenery and a wooden pergola for shade. **Entrance:** - Simple ground floor entrance with dark-framed glass doors and textured gray material. **Windows and Balconies:** - Windows with dark frames and privacy curtains; small balconies for plant display. **Surroundings:** - Located in an urban setting with walls and other buildings visible, suggesting evening lighting. Overall, the building embodies modern, environmentally conscious design with biophilic elements, well-suited for urban living while enhancing the living experience. The evening lighting accentuates its architectural features, Balconies and Rooftop: The balconies have metal railings and wood accents. The rooftop features a metal pergola or trellis, which provides shade and supports climbing plants, Best Quality,Masterpiece, UHD, 4k, Stunning,Eye-catching,Sharp edge render, Award winner design in 2024, Photorealistic, High-Resolution, Detailed, Accurate, Vibrant, Dynamic Lighting, Textured, Perspective, Atmospheric, Contextual, Balanced Composition, Material Realism, Interactive, Immersive, Narrative, Minimalist
คำพรอมต์
คัดลอกคำพรอมต์
This image showcases a modern, no roof, gray mable front 1st floor, narrow townhouse featuring a contemporary and minimalist design. Key aspects include:
**Structure and Design:**
- Tall and slender to maximize space on a small plot.
- Primarily white facade with gray or textured materials for a clean look.
- Recessed balconies and strategic lighting add visual interest.
**Greenery:**
- Each level includes planters and small balconies for plants, creating a vertical garden.
- The rooftop features additional greenery and a wooden pergola for shade.
**Entrance:**
- Simple ground floor entrance with dark-framed glass doors and textured gray material.
**Windows and Balconies:**
- Windows with dark frames and privacy curtains; small balconies for plant display.
**Surroundings:**
- Located in an urban setting with walls and other buildings visible, suggesting evening lighting.
Overall, the building embodies modern, environmentally conscious design with biophilic elements, well-suited for urban living while enhancing the living experience. The evening lighting accentuates its architectural features, Balconies and Rooftop: The balconies have metal railings and wood accents. The rooftop features a metal pergola or trellis, which provides shade and supports climbing plants, Best Quality,Masterpiece, UHD, 4k, Stunning,Eye-catching,Sharp edge render, Award winner design in 2024, Photorealistic, High-Resolution, Detailed, Accurate, Vibrant, Dynamic Lighting, Textured, Perspective, Atmospheric, Contextual, Balanced Composition, Material Realism, Interactive, Immersive, Narrative, Minimalist
ข้อมูล
Checkpoint & LoRA
0 ความคิดเห็น
0
0
0


