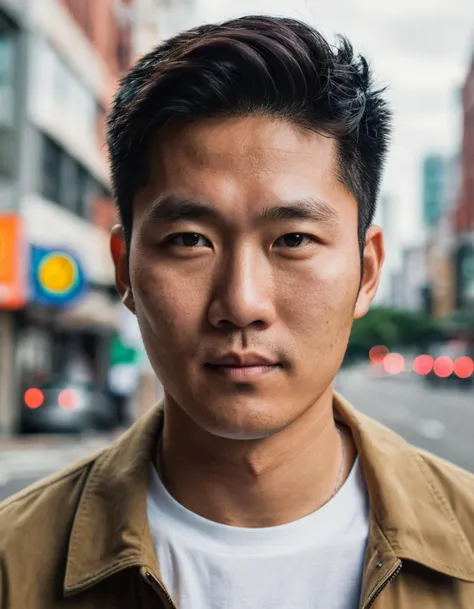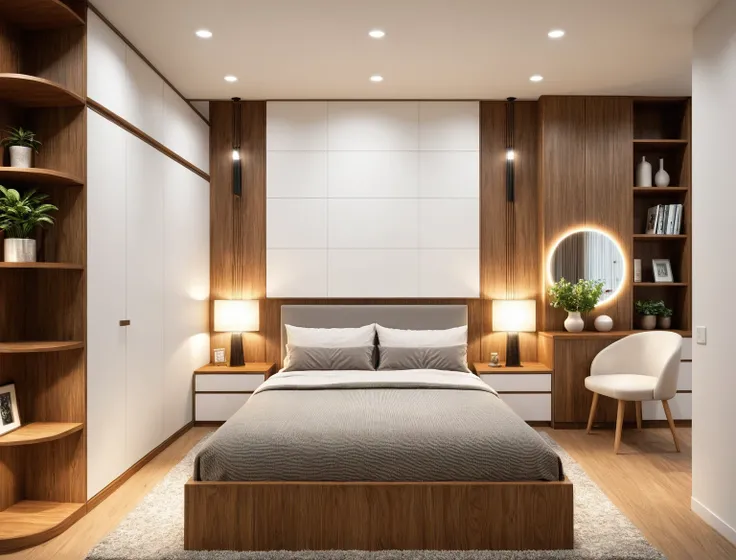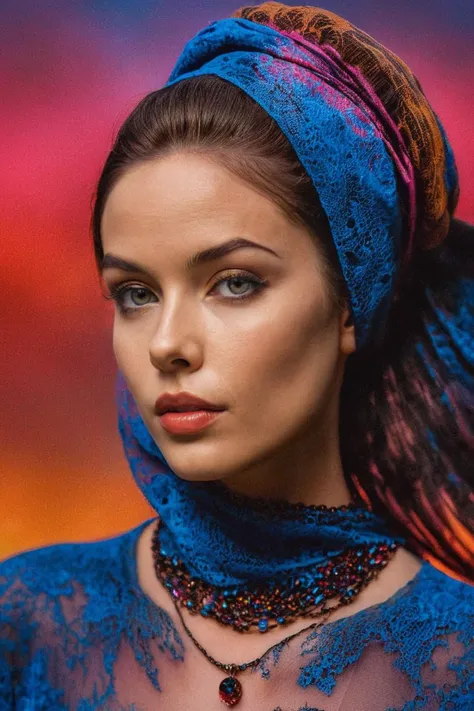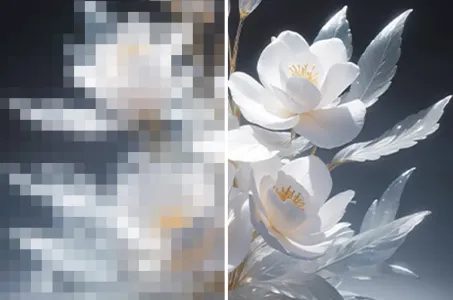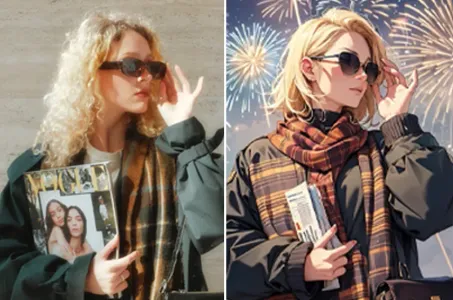In a contemporary open-plan living area designed with elegance and tranquility i
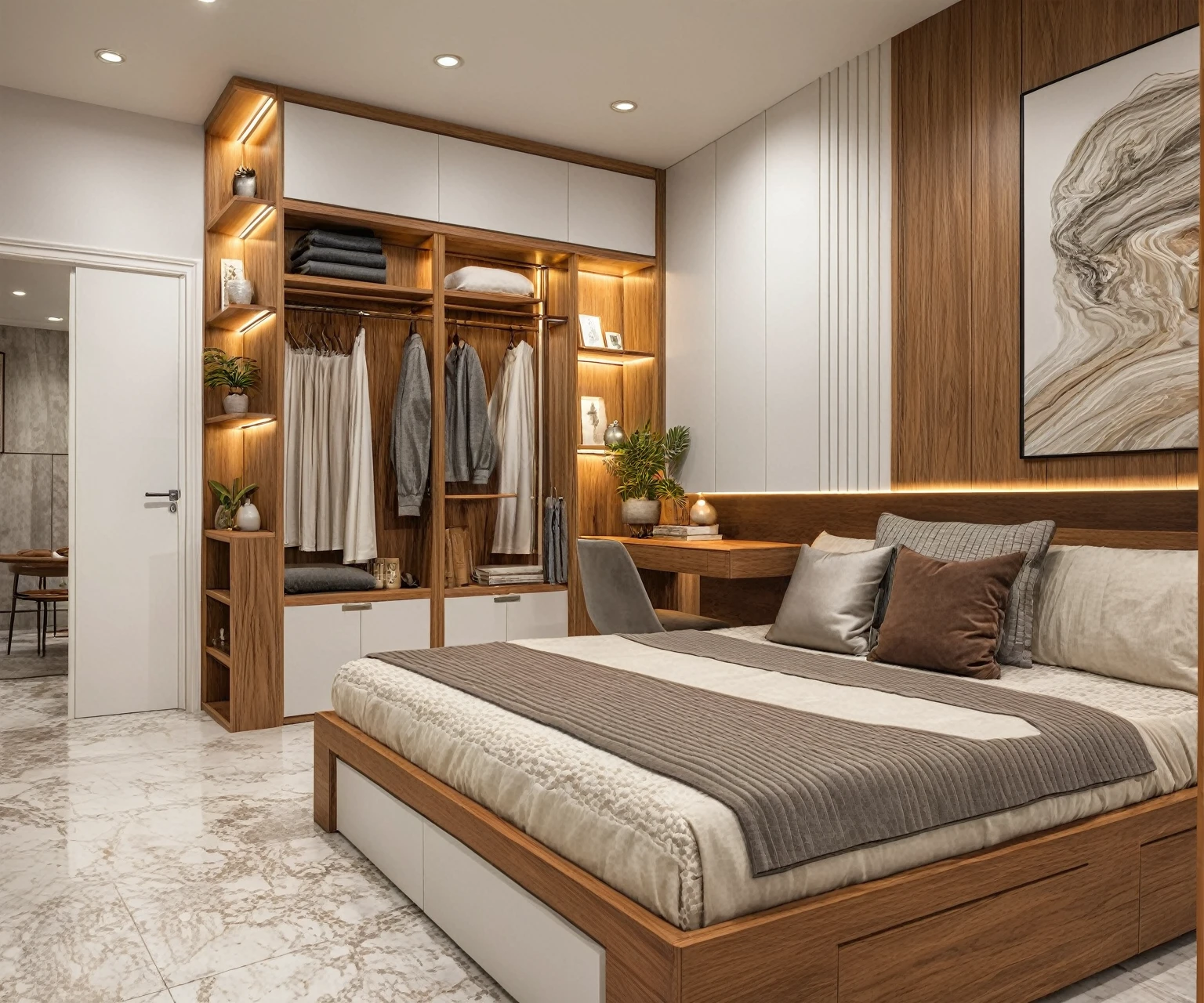

มีเรื่องที่เหมาะกับเราสองคน
In a contemporary open-plan living area designed with elegance and tranquility in mind, the ambiance is infused with a calm and sophisticated mood. Soft, diffused artificial lighting bathes the space in a warm glow, highlighting the seamless integration of the neutral color palette that elegantly combines shades of rich browns and cool greys. The walls are adorned with simple textures, creating a subtle visual contrast that invites touch. Underfoot, the luxurious marble flooring glistens, its intricate veining adding depth and character to the room. The wide-angle view captures the minimalist furniture arrangement, thoughtfully curated to promote both comfort and aesthetic appeal. Each piece is an embodiment of clean lines and defined shapes, skillfully crafted to enhance the overall harmony of the space. In the background, an inviting staircase, with its sleek design and polished handrails, leads to the upper floor, hinting at more stylish spaces above. The architectural visualization in wireframe rendering showcases the meticulous planning behind each element, emphasizing the spaciousness and flow of the room. This modern sanctuary is envisioned to be a perfect blend of functionality and artistry, where every detail contributes to a serene, inviting atmosphere.
คำพรอมต์
คัดลอกคำพรอมต์
In a contemporary open-plan living area designed with elegance and tranquility in mind, the ambiance is infused with a calm and sophisticated mood. Soft, diffused artificial lighting bathes the space in a warm glow, highlighting the seamless integration of the neutral color palette that elegantly combines shades of rich browns and cool greys. The walls are adorned with simple textures, creating a subtle visual contrast that invites touch.
Underfoot, the luxurious marble flooring glistens, its intricate veining adding depth and character to the room. The wide-angle view captures the minimalist furniture arrangement, thoughtfully curated to promote both comfort and aesthetic appeal. Each piece is an embodiment of clean lines and defined shapes, skillfully crafted to enhance the overall harmony of the space.
In the background, an inviting staircase, with its sleek design and polished handrails, leads to the upper floor, hinting at more stylish spaces above. The architectural visualization in wireframe rendering showcases the meticulous planning behind each element, emphasizing the spaciousness and flow of the room. This modern sanctuary is envisioned to be a perfect blend of functionality and artistry, where every detail contributes to a serene, inviting atmosphere.
ข้อมูล
Checkpoint & LoRA
0 ความคิดเห็น
0
0
0


