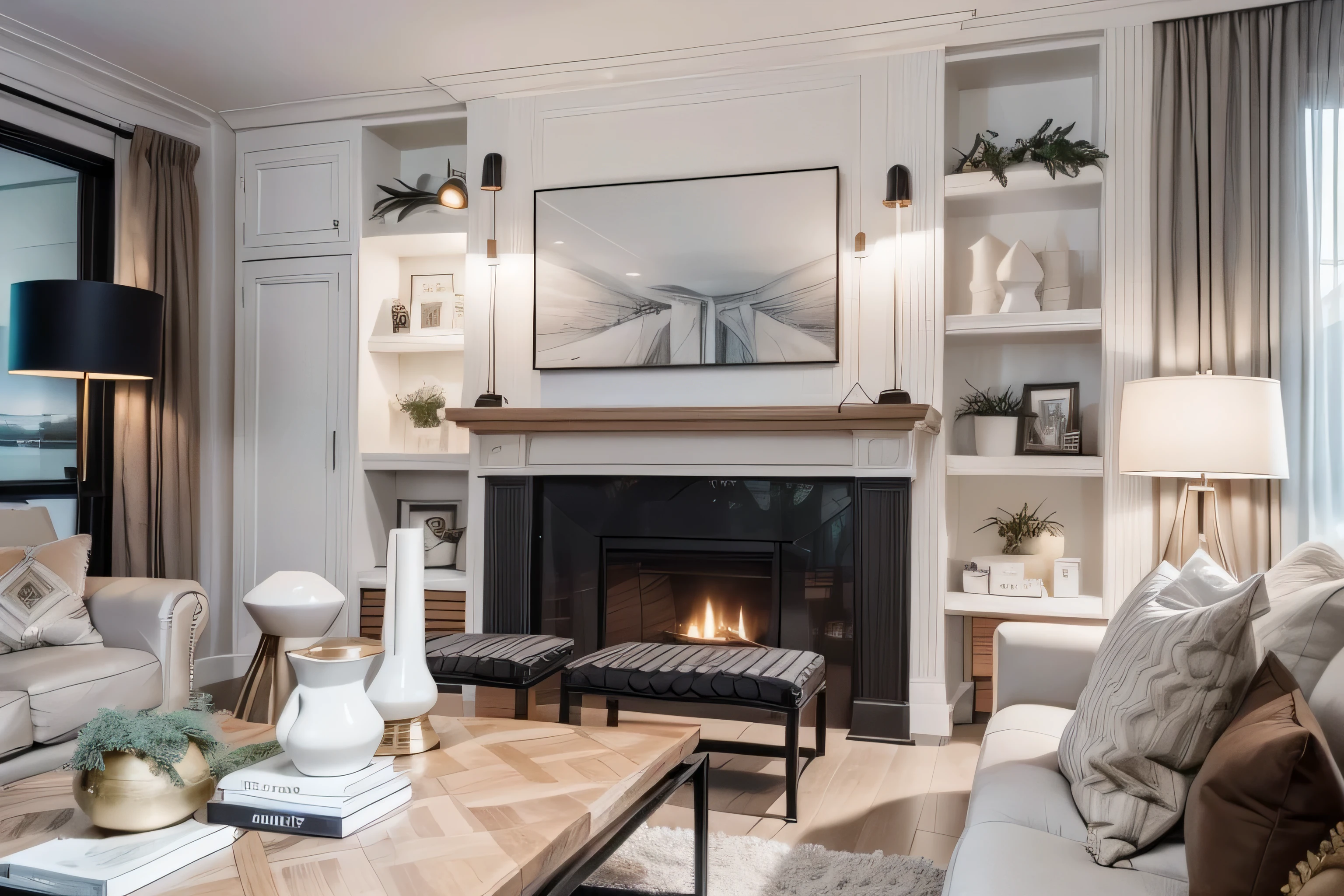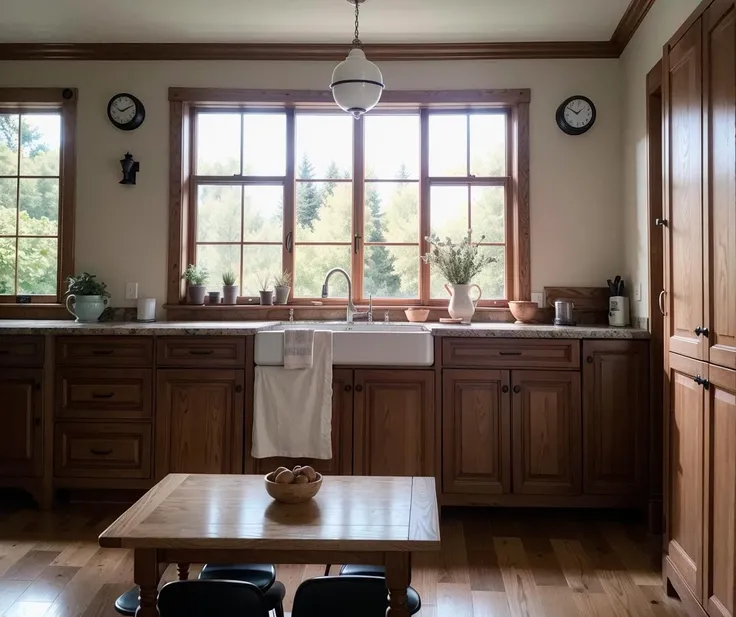Arafed living room with a fireplace and a couch and a table


ฉันมีความคิดส่วนตัว อยากฟังไหม?
A sala de estar minimalista foi projetada para proporcionar um ambiente calmo, sereno e funcional, where each element carefully chosen to create a sense of harmony and simplicity. The color palette will be neutral, with a predominance of tones such as white, cinza, bege e alguns toques sutis de preto. The space will be arranged in a way that maximizes the feeling of open and airy space. Here are the main features of the project: 1. Cores e Materiais: -Paredes: Pintura em branco ou tons neutros suaves, allowing natural light to reflect and enlarge the space. -Ground: Piso de madeira ou laminado de cor clara, proporcionando um ambiente acolhedor e aconchegante. -Furniture: Furniture finished in natural wood or white lacquer, combinados com tecidos suaves e texturas discretas. 2. Layout: -Ar livre: Opte por um layout aberto, without too many divisions, to facilitate circulation and create a sense of spaciousness. - Zonas Funcionais: Divide the space into functional zones, as a seating area, Reading area and entertainment space. - Circulation Flow: Make sure there a, Unobstructed flow of circulation for a more comfortable experience. 3. furniture: -Sofa: A sofa of design and straight lines, estofado em um tecido neutro, a perfect choice for the minimalist living room. - Mesas de centro: Opt for a coffee table with geometric shape, feita de materiais como madeira, vidro ou metal. - Estante: A bookcase with a minimalist design can be used to display books and decorations, Maintain the organization of the space. 4. Uplighting: - Luz Natural: Allow natural light to enter freely through unobstructed windows, giving a feeling of freshness to the environment. - Artificial Lighting: Use discreet and elegant ceiling lamps, along with floor or table lamps, to create a warm atmosphere at night. 5. decoration: - Toques de Cor: Adicione pequenos detalhe
คำพรอมต์
คัดลอกคำพรอมต์
A sala de estar minimalista foi projetada para proporcionar um ambiente calmo, sereno e funcional, where each element carefully chosen to create a sense of harmony and simplicity. The color palette will be neutral, with a predominance of tones such as white, cinza, bege e alguns toques sutis de preto. The space will be arranged in a way that maximizes the feeling of open and airy space. Here are the main features of the project: 1. Cores e Materiais: -Paredes: Pintura em branco ou tons neutros suaves, allowing natural light to reflect and enlarge the space. -Ground: Piso de madeira ou laminado de cor clara, proporcionando um ambiente acolhedor e aconchegante. -Furniture: Furniture finished in natural wood or white lacquer, combinados com tecidos suaves e texturas discretas. 2. Layout: -Ar livre: Opte por um layout aberto, without too many divisions, to facilitate circulation and create a sense of spaciousness. - Zonas Funcionais: Divide the space into functional zones, as a seating area, Reading area and entertainment space. - Circulation Flow: Make sure there a, Unobstructed flow of circulation for a more comfortable experience. 3. furniture: -Sofa: A sofa of design and straight lines, estofado em um tecido neutro, a perfect choice for the minimalist living room. - Mesas de centro: Opt for a coffee table with geometric shape, feita de materiais como madeira, vidro ou metal. - Estante: A bookcase with a minimalist design can be used to display books and decorations, Maintain the organization of the space. 4. Uplighting: - Luz Natural: Allow natural light to enter freely through unobstructed windows, giving a feeling of freshness to the environment. - Artificial Lighting: Use discreet and elegant ceiling lamps, along with floor or table lamps, to create a warm atmosphere at night. 5. decoration: - Toques de Cor: Adicione pequenos detalhe
0 ความคิดเห็น
0
1
0








