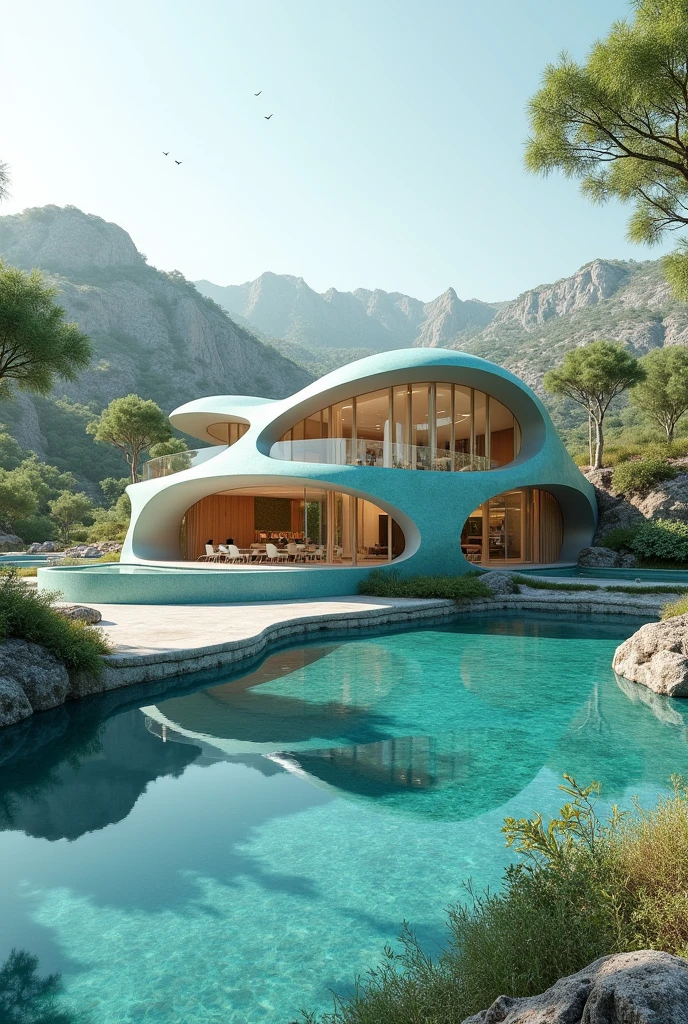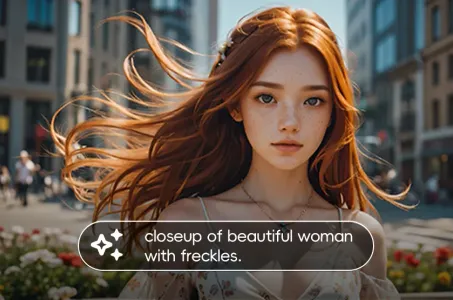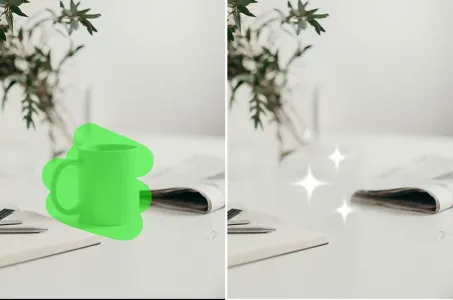A building that mimics the organic and sinuous shapes of the Alalay Lagoon


Tenho sugestões ousadas, se atreve a ouvir?
A building that mimics the organic and sinuous shapes of the Alalay Lagoon, creating a visual and conceptual connection between the building and its natural surroundings. Premises: Morphological: Curved and undulating shapes: The building will adopt soft, rounded shapes that evoke the waves and shores of the lagoon.. Materiality: Use of materials that reflect light and water, like glass, Stainless steel and ceramic coverings with blue and green tones. Orientation: The building will be oriented in such a way that it takes advantage of the views towards the lagoon and the prevailing winds.. space: Fluid and open spaces: The interior spaces will be organized in a flexible way, allowing different uses and configurations. Visual connection with the outside: Large windows and interior patios that allow you to enjoy the views and natural light. Stepped levels: The building will be developed on different levels, adapting to the topography of the terrain and creating terraces and viewing points. Technological: Passive air conditioning systems: Using bioclimatic strategies to reduce energy consumption, such as cross ventilation and sun protection. natural lighting: Maximize the entry of natural light through large windows and skylights. rainwater harvesting systems: For reuse in garden irrigation and other non-potable uses. Functional: Multifunctional spaces: Exhibition halls, auditorium, coffee shop, souvenir shop, administrative offices. Rest areas: terraces, Gardens and outdoor spaces to enjoy nature. From context: Integration with the environment: The building will be visually integrated with the landscape, using materials and colors that harmonize with the natural environment. Valorization of cultural heritage: Incorporate elements of the traditional architecture of the region.
Prompts
Copiar prompts
A building that mimics the organic and sinuous shapes of the Alalay Lagoon, creating a visual and conceptual connection between the building and its natural surroundings.
Premises:
Morphological:
Curved and undulating shapes: The building will adopt soft, rounded shapes that evoke the waves and shores of the lagoon..
Materiality: Use of materials that reflect light and water, like glass, Stainless steel and ceramic coverings with blue and green tones.
Orientation: The building will be oriented in such a way that it takes advantage of the views towards the lagoon and the prevailing winds..
space:
Fluid and open spaces: The interior spaces will be organized in a flexible way, allowing different uses and configurations.
Visual connection with the outside: Large windows and interior patios that allow you to enjoy the views and natural light.
Stepped levels: The building will be developed on different levels, adapting to the topography of the terrain and creating terraces and viewing points.
Technological:
Passive air conditioning systems: Using bioclimatic strategies to reduce energy consumption, such as cross ventilation and sun protection.
natural lighting: Maximize the entry of natural light through large windows and skylights.
rainwater harvesting systems: For reuse in garden irrigation and other non-potable uses.
Functional:
Multifunctional spaces: Exhibition halls, auditorium, coffee shop, souvenir shop, administrative offices.
Rest areas: terraces, Gardens and outdoor spaces to enjoy nature.
From context:
Integration with the environment: The building will be visually integrated with the landscape, using materials and colors that harmonize with the natural environment.
Valorization of cultural heritage: Incorporate elements of the traditional architecture of the region.
comentário(s)
1
1
0








