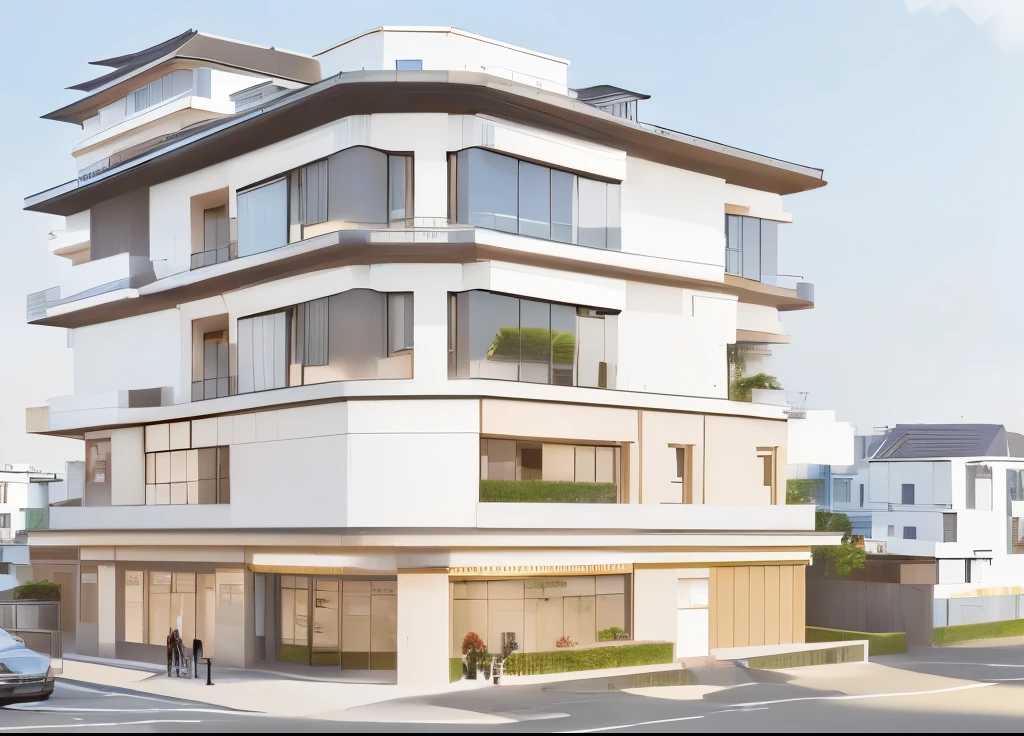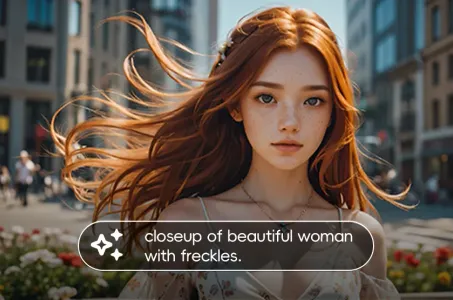Rendering of a modern apartment building with a lot of windows


Tenho sugestões secretas, só para você.
This street corner building has a first floor size of 17m x 16m.5 m and consists of 4 floors. The building's design combines modern style and blends with Indochine style. Create accent blocks for 2 facades , The 1st and 2nd floors are used as restaurants, The 3rd and 4th floors are for families. The building has a balcony facing 1,5 m on both sides of the road, Balcony on 3rd floor, The balcony on the 4th floor has a green planter with climbing plants to limit sunlight exposure to the west and has small panels, create modern shapes. Create a cool space in contact with the outside space. The building's design uses many glass doors to take advantage of natural light and create a feeling of openness for the interior space.. Glass doors also create a highlight for the building's architecture and blend the interior and exterior spaces. Besides, The building also has an elevator cabin, Exploit the space for entertainment and relaxation activities while watching the view on the terrace. Finally, This street corner building has a versatile and harmonious design, suitable for business activities such as restaurants and providing comfortable living space for families. clear sky , High image quality. (Masterpiece, best quality: 1.2), 1villa, Rendering of a modern house with lots of windows, Architectural visualization, residential area, Architectural rendering, Quality rendering cao, Wide-angle exterior 2022, Overall architectural design, nhà giàu, 8k vray rendering, Idealist, Very realistic rendering, thiết kế bên ngoài, Architectural rendering chính xác, Highly detailed architecture, gang house, Quality rendering, "cực kỳ thực tế . The 1st floor borders 2 wide streets.
Prompts
Copiar prompts
This street corner building has a first floor size of 17m x 16m.5 m and consists of 4 floors. The building's design combines modern style and blends with Indochine style. Create accent blocks for 2 facades , The 1st and 2nd floors are used as restaurants, The 3rd and 4th floors are for families. The building has a balcony facing 1,5 m on both sides of the road, Balcony on 3rd floor, The balcony on the 4th floor has a green planter with climbing plants to limit sunlight exposure to the west and has small panels, create modern shapes. Create a cool space in contact with the outside space. The building's design uses many glass doors to take advantage of natural light and create a feeling of openness for the interior space.. Glass doors also create a highlight for the building's architecture and blend the interior and exterior spaces. Besides, The building also has an elevator cabin, Exploit the space for entertainment and relaxation activities while watching the view on the terrace.
Finally, This street corner building has a versatile and harmonious design, suitable for business activities such as restaurants and providing comfortable living space for families. clear sky , High image quality.
(Masterpiece, best quality: 1.2), 1villa, Rendering of a modern house with lots of windows, Architectural visualization, residential area, Architectural rendering, Quality rendering cao, Wide-angle exterior 2022, Overall architectural design, nhà giàu, 8k vray rendering, Idealist, Very realistic rendering, thiết kế bên ngoài, Architectural rendering chính xác, Highly detailed architecture, gang house, Quality rendering, "cực kỳ thực tế . The 1st floor borders 2 wide streets.
comentário(s)
0
1
0









