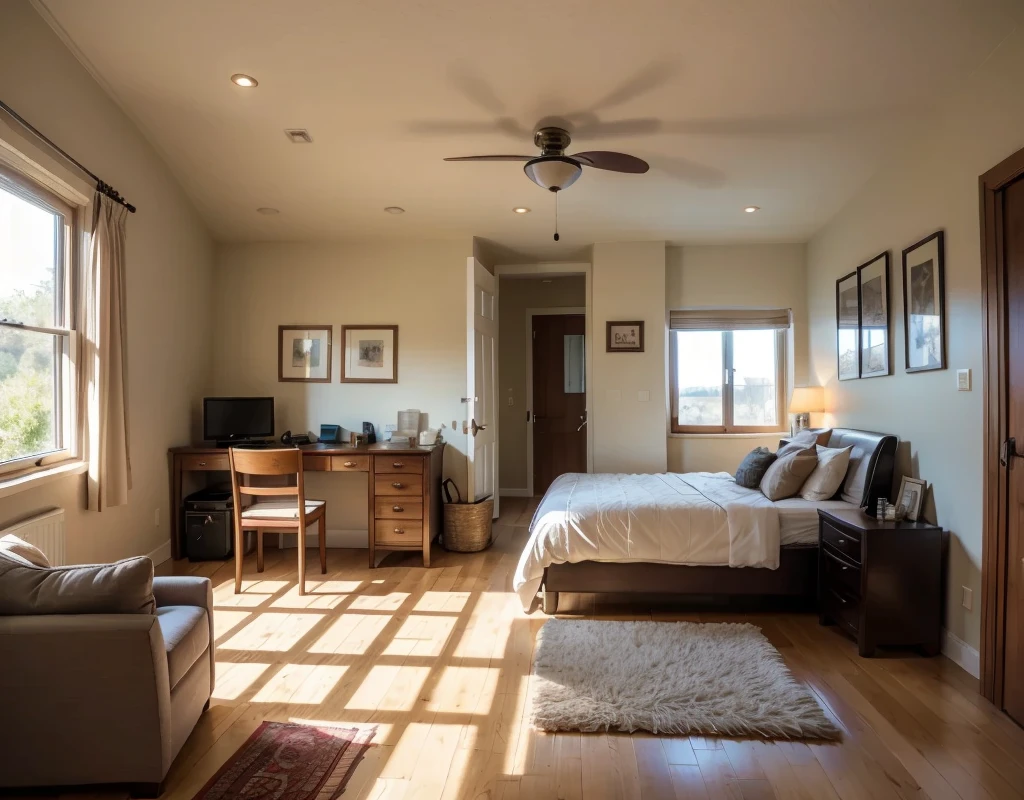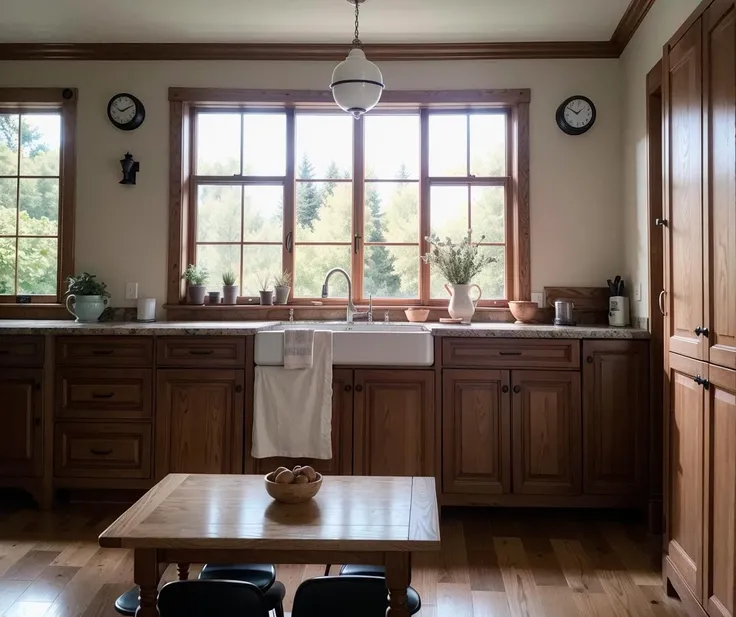Arafed bedroom with a bed


나에게는 말할 수 없는 비밀이 있어, 들어볼래?
A minimalist living room is designed to create a serene, tranquil, and practical environment where each element is carefully chosen to foster a sense of harmony and simplicity. The color palette will be neutral, favoring tones such as white, gray, beige, and subtle touches of black. The space will be arranged to maximize a feeling of openness and airiness. Here are the main features of the project: Color and Materials: Walls: Painted in white or light neutral tones, allowing natural light to reflect and expand the space. Flooring: Light-colored wooden or laminate flooring, providing a warm and comfortable ambiance. Furniture: Finished in natural wood or white lacquer, paired with soft fabrics and gentle textures. Layout: Open space: Opting for an open layout without excessive partitions to facilitate movement and create a sense of spaciousness. Functional areas: Dividing the space into functional zones such as seating, reading, and entertainment areas. Flow of circulation: Ensuring unobstructed circulation for a more comfortable experience. Furniture: Sofa: A design with straight lines, upholstered in neutral fabric, making it a perfect choice for the minimalist living room. Coffee table: Choosing a geometric-shaped coffee table made from materials like wood, glass, or metal. Bookshelf: A minimally designed bookshelf that can be used to display books and decorations, maintaining the space's organization. Overhead Lighting: Natural light: Allowing natural light to freely enter through unobstructed windows, providing a fresh feel to the environment. Decoration: Touches of color: Adding small details and accents of color to complement the neutral tones and enhance the overall aesthetic.
프롬프트
Copy prompts
A minimalist living room is designed to create a serene, tranquil, and practical environment where each element is carefully chosen to foster a sense of harmony and simplicity. The color palette will be neutral, favoring tones such as white, gray, beige, and subtle touches of black. The space will be arranged to maximize a feeling of openness and airiness. Here are the main features of the project:
Color and Materials:
Walls: Painted in white or light neutral tones, allowing natural light to reflect and expand the space.
Flooring: Light-colored wooden or laminate flooring, providing a warm and comfortable ambiance.
Furniture: Finished in natural wood or white lacquer, paired with soft fabrics and gentle textures.
Layout:
Open space: Opting for an open layout without excessive partitions to facilitate movement and create a sense of spaciousness.
Functional areas: Dividing the space into functional zones such as seating, reading, and entertainment areas.
Flow of circulation: Ensuring unobstructed circulation for a more comfortable experience.
Furniture:
Sofa: A design with straight lines, upholstered in neutral fabric, making it a perfect choice for the minimalist living room.
Coffee table: Choosing a geometric-shaped coffee table made from materials like wood, glass, or metal.
Bookshelf: A minimally designed bookshelf that can be used to display books and decorations, maintaining the space's organization.
Overhead Lighting:
Natural light: Allowing natural light to freely enter through unobstructed windows, providing a fresh feel to the environment.
Decoration:
Touches of color: Adding small details and accents of color to complement the neutral tones and enhance the overall aesthetic.
정보
Checkpoint & LoRA

Checkpoint
Interior Design
#사실적인
#제품 디자인
0개의 댓글
0
1
0







