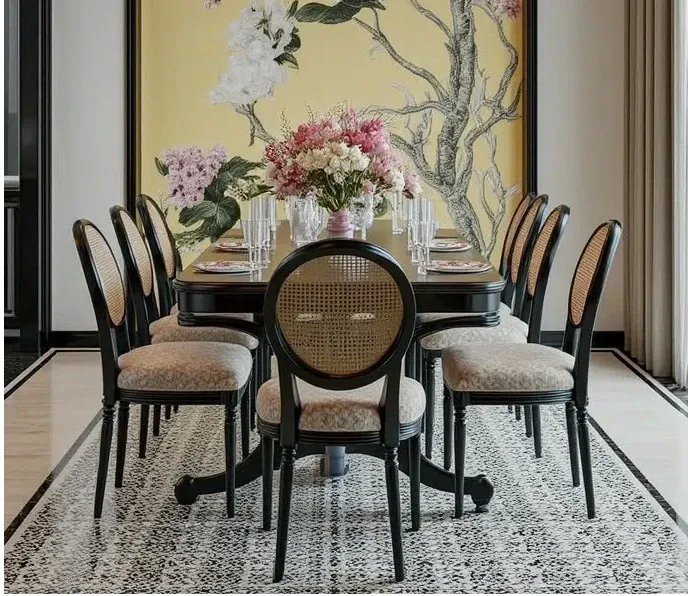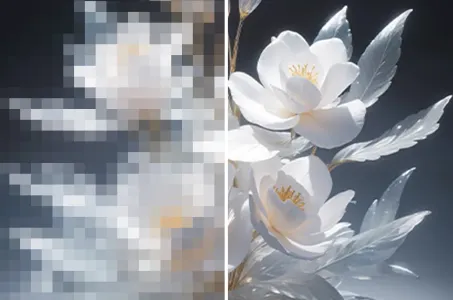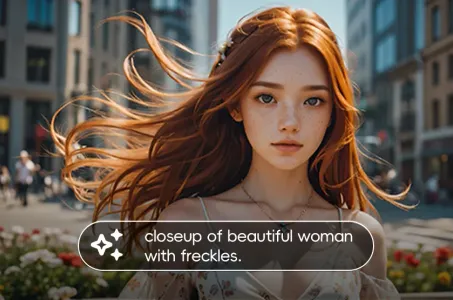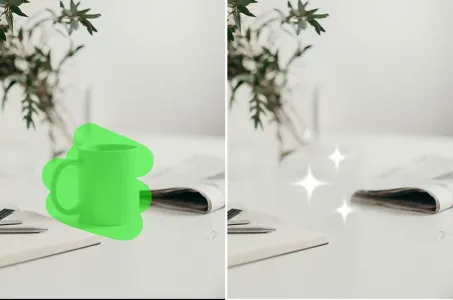Design of the facade of a flat-shaped house with a free minimalist layout
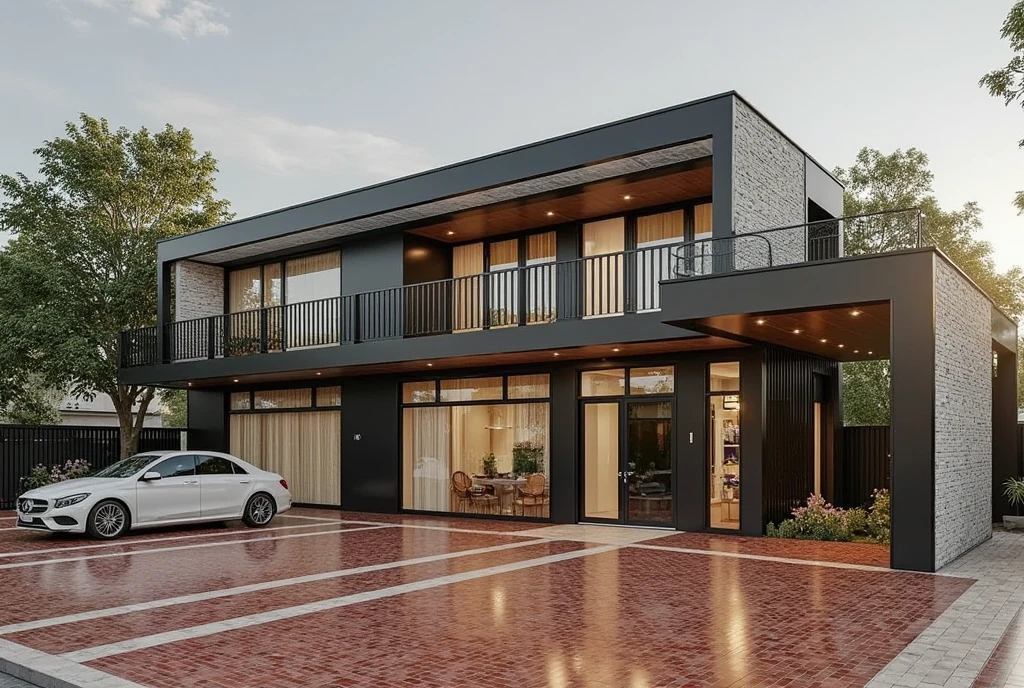

大胆な提案があるんだけど、聞いてみる?
Design of the facade of a flat-shaped house with a free minimalist layout. The house is 45 feet long and 80 feet wide , with car parking . The design should include elements such as stone cladding walls and dark gray painted walls, extended awning. The overall style should be modern and elegant , with an asymmetrically balanced and modern look , in front of it is a large courtyard paved with red ceramic tiles , daytime environment at noon , sunlight through the trees to create a very beautiful shimmering shadow on the walls of the house, warm light emanating from inside the house :1.2
プロンプト
プロンプトをコピー
Design of the facade of a flat-shaped house with a free minimalist layout. The house is 45 feet long and 80 feet wide , with car parking . The design should include elements such as stone cladding walls and dark gray painted walls, extended awning. The overall style should be modern and elegant , with an asymmetrically balanced and modern look , in front of it is a large courtyard paved with red ceramic tiles , daytime environment at noon , sunlight through the trees to create a very beautiful shimmering shadow on the walls of the house, warm light emanating from inside the house :1.2
情報
Checkpoint & LoRA
コメント:0件
0
0
0




