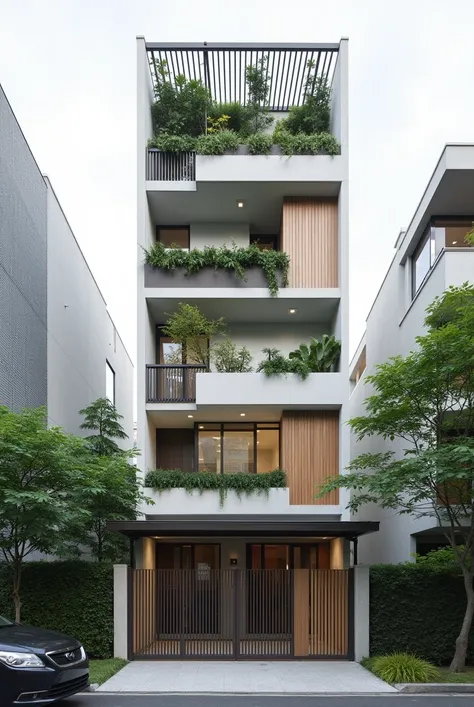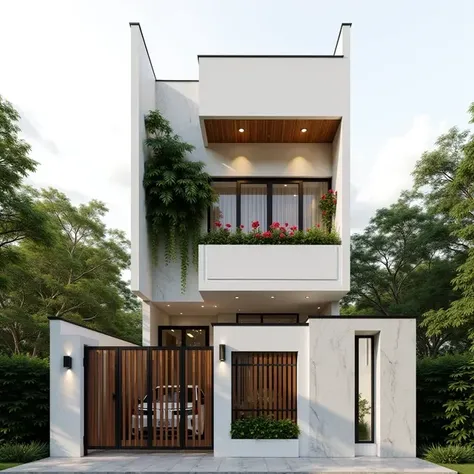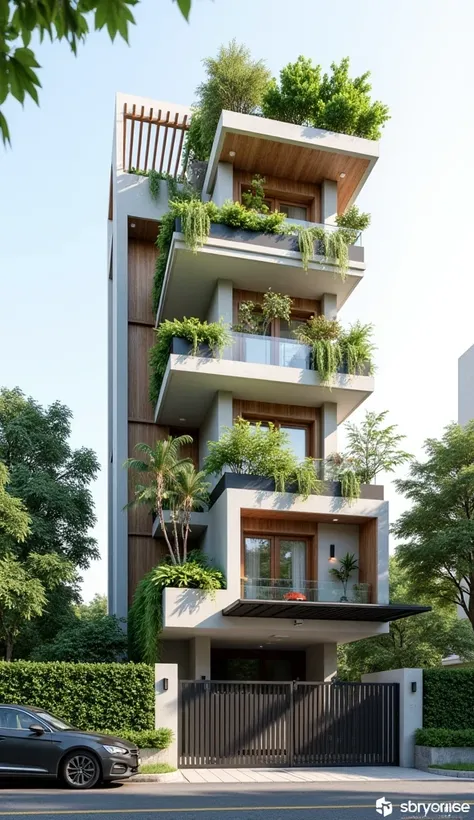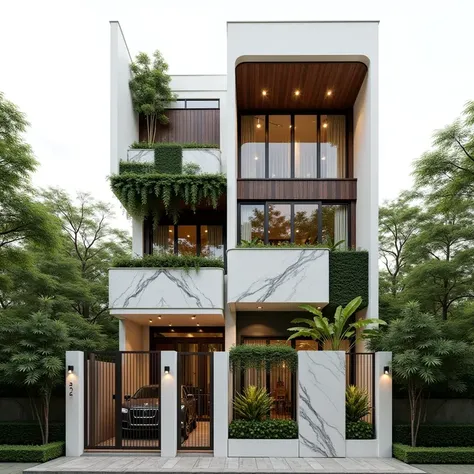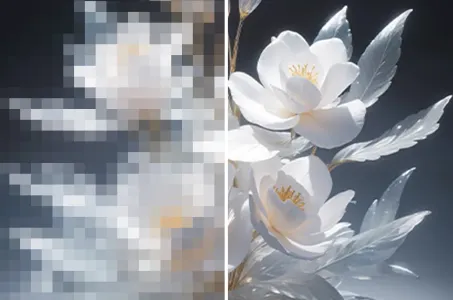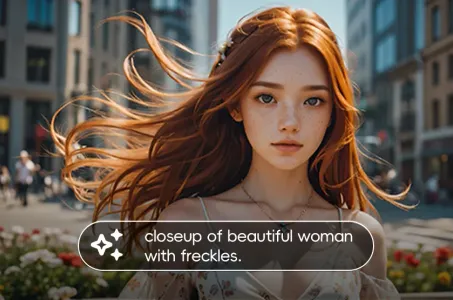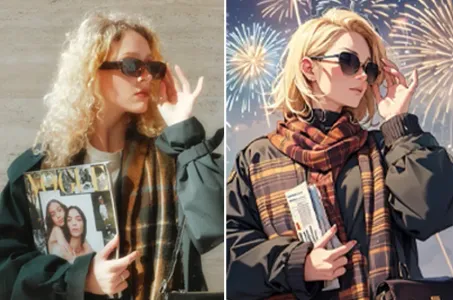KTS PC, This image depicts a narrow, town-story modern house


ちょっと大胆な考えがあるんだけど、聞いてみる?
KTS PC, This image depicts a narrow, town-story modern house, (Led spot light turn on), Block design divided into 2 highlights: main and secondary, The design emphasizes vertical space and incorporates greenery and natural elements. Facade design many idea for town house in viet nam, Structure and Design: The building is tall and slender, typical of urban townhouses where land space is limited. The facade combines white and gray surfaces, likely concrete or a similar material, giving it a clean, contemporary look. Balconies and planters break up the facade and add visual interest. Window and door xingfa glass design Greenery: Plants and greenery are integrated into the design. Each balcony features planter boxes with various plants, creating a vertical garden effect. This softens the building's hard lines and brings nature into the urban environment. The rooftop also has a planter box and some small trees. Gate and Entry: A combined gate and carport structure covers the ground floor. The gate is made of metal and wood, A retractable awning or canopy is integrated into the gate structure, providing shade. Balconies and Rooftop: The balconies have metal railings and wood accents. The rooftop features a metal pergola or trellis, which provides shade and supports climbing plants. Surroundings: The building sits along a street, with trees and hedges providing some greenery at ground level. A dark-colored car is partially visible in the foreground. (connecting architecture with nature). The vertical garden aspect is a key feature, creating a visually appealing and environmentally friendly element. The building seems well-suited for urban living, maximizing vertical space and incorporati, indicating that this is likely an architectural rendering from the company SBS House, Best Quality,Masterpiece, UHD, 4k, Stunning,Eye-catching,Sharp edge render, Award winner design in 2024, Photorealistic, High-Resolution, Detailed, Accurate, Vibrant
プロンプト
プロンプトをコピー
KTS PC, This image depicts a narrow, town-story modern house, (Led spot light turn on), Block design divided into 2 highlights: main and secondary, The design emphasizes vertical space and incorporates greenery and natural elements. Facade design many idea for town house in viet nam, Structure and Design: The building is tall and slender, typical of urban townhouses where land space is limited. The facade combines white and gray surfaces, likely concrete or a similar material, giving it a clean, contemporary look. Balconies and planters break up the facade and add visual interest. Window and door xingfa glass design
Greenery: Plants and greenery are integrated into the design. Each balcony features planter boxes with various plants, creating a vertical garden effect. This softens the building's hard lines and brings nature into the urban environment. The rooftop also has a planter box and some small trees.
Gate and Entry: A combined gate and carport structure covers the ground floor. The gate is made of metal and wood, A retractable awning or canopy is integrated into the gate structure, providing shade.
Balconies and Rooftop: The balconies have metal railings and wood accents. The rooftop features a metal pergola or trellis, which provides shade and supports climbing plants.
Surroundings: The building sits along a street, with trees and hedges providing some greenery at ground level. A dark-colored car is partially visible in the foreground. (connecting architecture with nature). The vertical garden aspect is a key feature, creating a visually appealing and environmentally friendly element. The building seems well-suited for urban living, maximizing vertical space and incorporati, indicating that this is likely an architectural rendering from the company SBS House, Best Quality,Masterpiece, UHD, 4k, Stunning,Eye-catching,Sharp edge render, Award winner design in 2024, Photorealistic, High-Resolution, Detailed, Accurate, Vibrant
情報
Checkpoint & LoRA
コメント:0件
0
6
0


