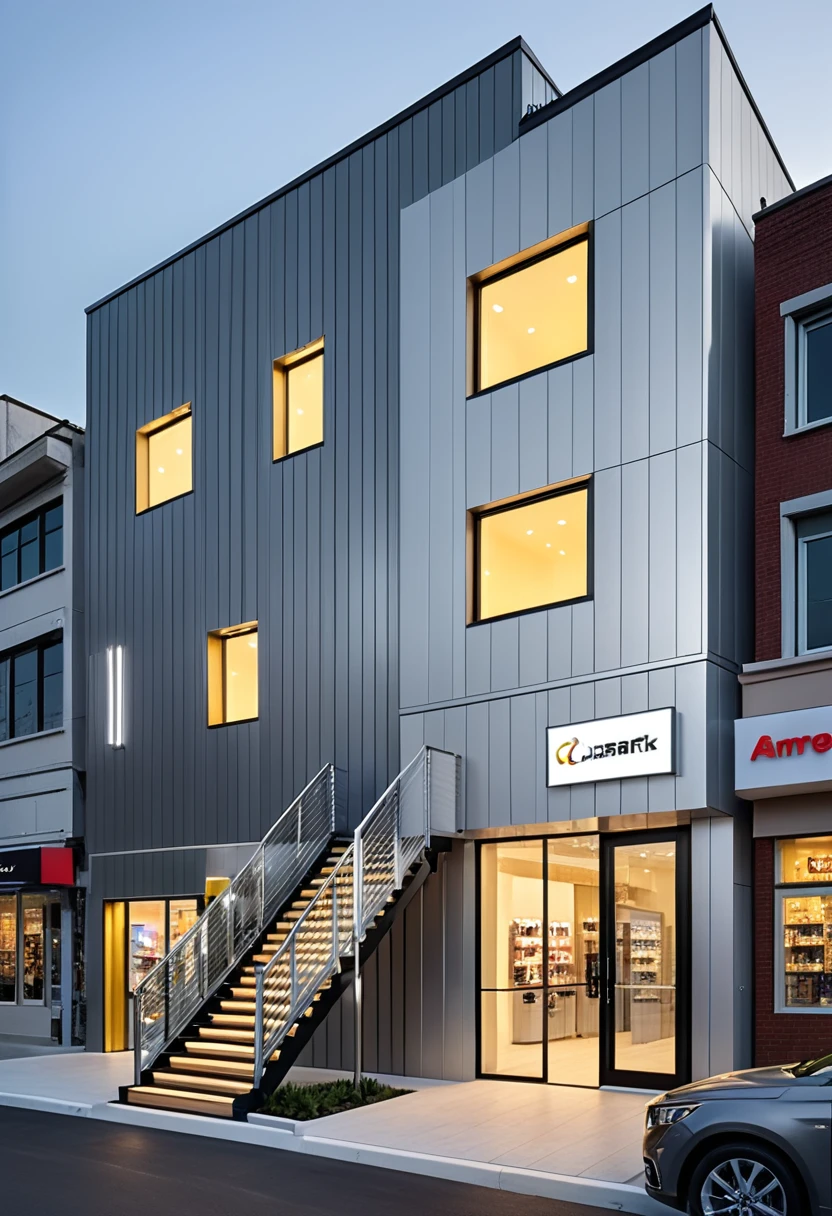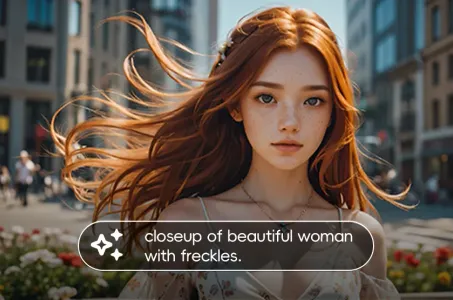"Creating a 3D ACP (Aluminum Composite Panel) Based on the architectural images


これ、内緒話なんだけど、興味ある?
"Creating a 3D ACP (Aluminum Composite Panel) Based on the architectural images provided,Cladding design for a two-storey electronics store. The store front is 15 feet wide,Central staircase leading to the second floor and parking lot/The entrance area below. Design cladding covering two floors, Use modern materials and colors,Matte grey, Metallic Silver, or brushed aluminum. Make sure there is space for branding on both floors, Especially above entrances and along stairways. Incorporating smooth vertical lines,Lifting height,And add integrated lighting to improve nighttime visibility. The design should give the store a modern, Attractive appearance, Remember to only allow access to the front entrance and central staircase."
プロンプト
プロンプトをコピー
"Creating a 3D ACP (Aluminum Composite Panel) Based on the architectural images provided,Cladding design for a two-storey electronics store. The store front is 15 feet wide,Central staircase leading to the second floor and parking lot/The entrance area below. Design cladding covering two floors, Use modern materials and colors,Matte grey, Metallic Silver, or brushed aluminum. Make sure there is space for branding on both floors, Especially above entrances and along stairways. Incorporating smooth vertical lines,Lifting height,And add integrated lighting to improve nighttime visibility. The design should give the store a modern, Attractive appearance, Remember to only allow access to the front entrance and central staircase."
情報
Checkpoint & LoRA
コメント:0件
2
2
0












