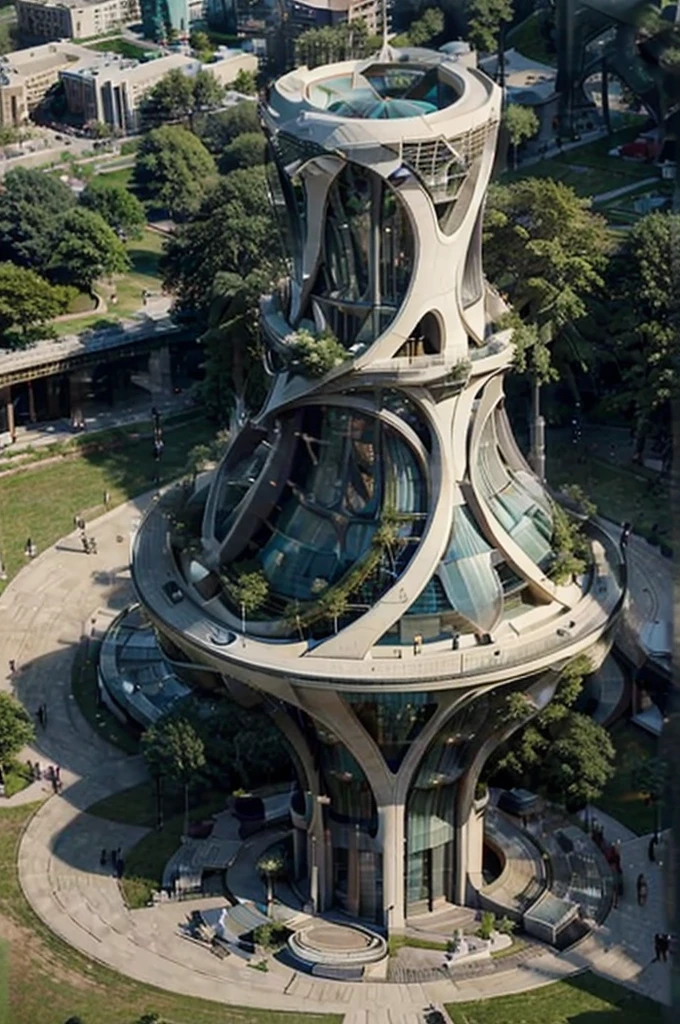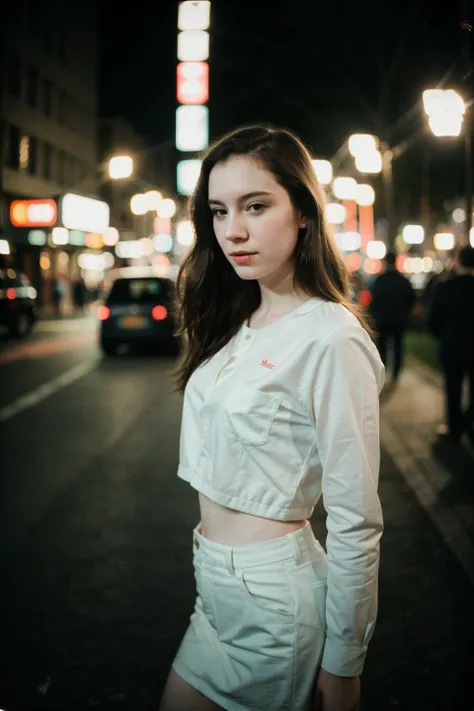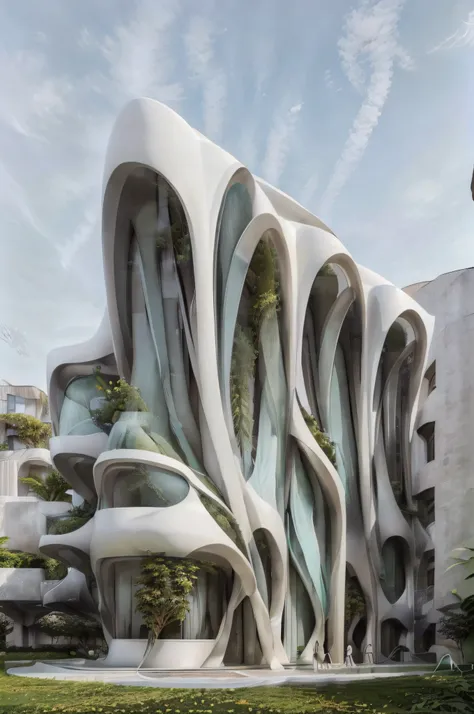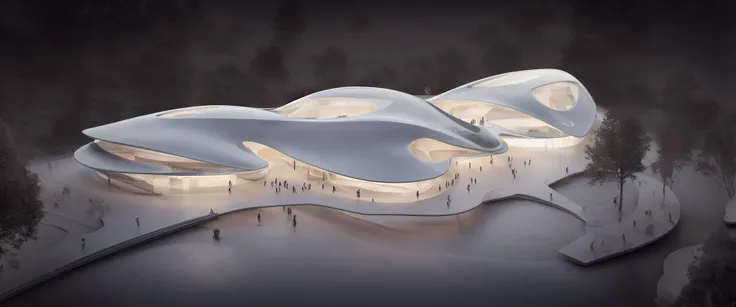A building with museum and commercial efficiency, in perspective


Aujourd'hui, j'aimerais discuter de quelque chose de stimulant, ça vous tente ?
A building with museum and commercial efficiency, in perspective. The layout of the building and spaces should be in the shape of the tree of life, 3 entrances with a height of 8 meters in the southern part of the building in the shape of a small circle, which are connected to a very tall tower with a height of 200 meters, which is located in the middle of the complex. In the north, east and west of this tower, there are three circular buildings with a height of 30 meters, and from the top of these buildings, other structures in the form of human DNA with different heights connect these circular buildings to each other. . There is green space between all these structures in the empty parts. All structures except the 200-meter tower have no windows.
Prompts
Copier les Paramètres
A building with museum and commercial efficiency, in perspective. The layout of the building and spaces should be in the shape of the tree of life, 3 entrances with a height of 8 meters in the southern part of the building in the shape of a small circle, which are connected to a very tall tower with a height of 200 meters, which is located in the middle of the complex. In the north, east and west of this tower, there are three circular buildings with a height of 30 meters, and from the top of these buildings, other structures in the form of human DNA with different heights connect these circular buildings to each other. . There is green space between all these structures in the empty parts. All structures except the 200-meter tower have no windows.
Info
Checkpoint & LoRA

Checkpoint
epiCRealism

LORA
Justin_Arc_architecture_V105

LORA
zahahadid architecture

LORA
YQ_Crv Architecture/model pic 曲线建筑/建筑模型照片风格
#Réaliste
#Photographie
0 commentaire(s)
0
1
0







