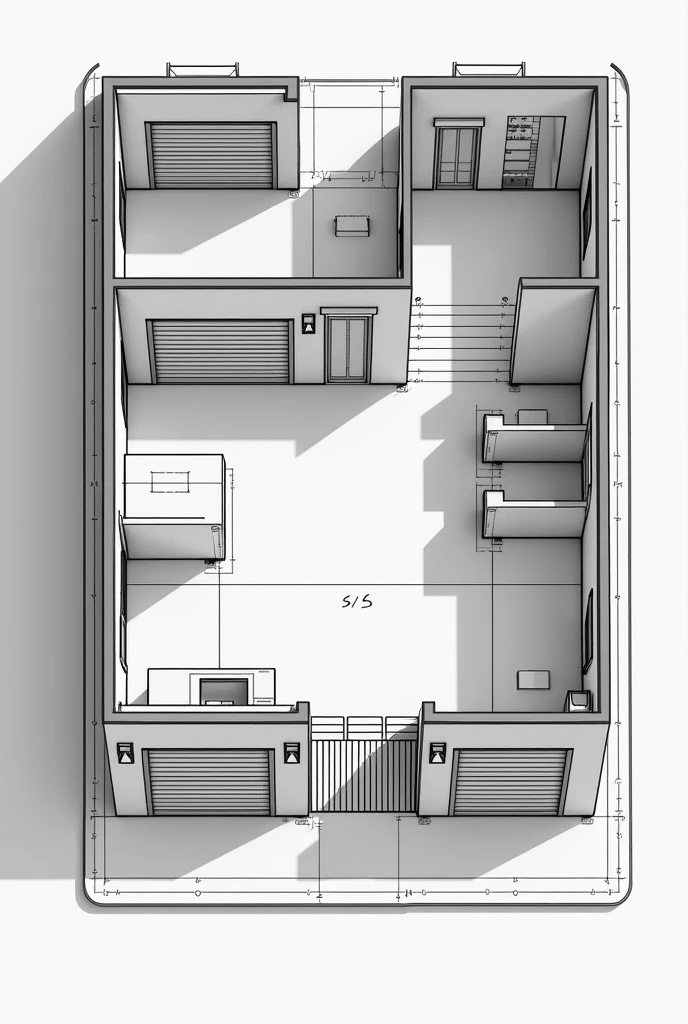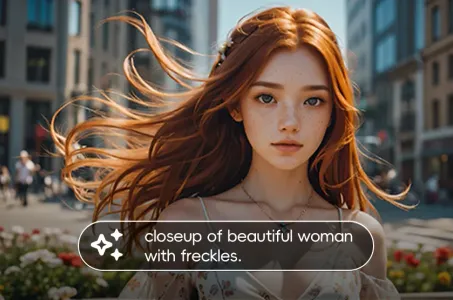Prompt: "Create a detailed top-down architectural floor plan of the first floor


Algunas cosas solo se pueden decir en secreto aquí.
Prompt: "Create a detailed top-down architectural floor plan of the first floor of a commercial building located on a corner lot. The building measures 10 meters wide (facing Jr. Grau Street) by 14 meters deep (facing Rosember Street). The design includes the following: Three equal-sized retail stores, each with two entrances: one entrance on Rosember Street and one entrance on Jr. Grau Street. All entrances are equipped with rolling shutter doors. The other two sides of the building directly border neighboring structures, with no openings or doors. A main entrance for accessing the second floor is located on Rosember Street, separate from the entrances to the retail stores. This entrance leads to an internal staircase positioned towards the rear of the building. Each store includes a small bathroom at the rear of its space. The layout should prioritize functionality, with clear labeling for all elements and a modern design suitable for commercial use."
Prompts
Copiar prompts
Prompt:
"Create a detailed top-down architectural floor plan of the first floor of a commercial building located on a corner lot. The building measures 10 meters wide (facing Jr. Grau Street) by 14 meters deep (facing Rosember Street). The design includes the following:
Three equal-sized retail stores, each with two entrances: one entrance on Rosember Street and one entrance on Jr. Grau Street. All entrances are equipped with rolling shutter doors.
The other two sides of the building directly border neighboring structures, with no openings or doors.
A main entrance for accessing the second floor is located on Rosember Street, separate from the entrances to the retail stores. This entrance leads to an internal staircase positioned towards the rear of the building.
Each store includes a small bathroom at the rear of its space.
The layout should prioritize functionality, with clear labeling for all elements and a modern design suitable for commercial use."
INFO
Checkpoint & LoRA
0 comentario(s)
1
2
0








