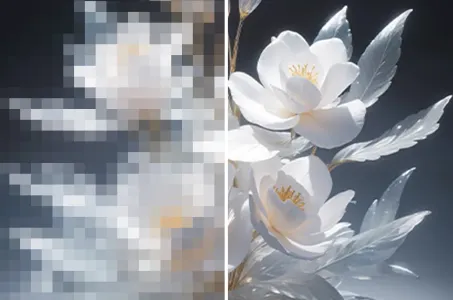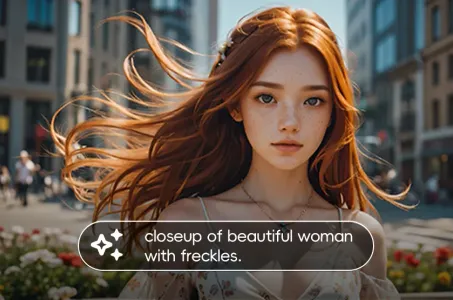This image showcases a contemporary town-story house design, typical of urban Vi


This image showcases a contemporary town-story house design, typical of urban Vietnamese architecture. The design prioritizes vertical space, integrates natural elements, and maintains a clean, modern aesthetic. Structure and Form: The house is tall and narrow, maximizing the use of a limited footprint. The facade is primarily a light gray or concrete finish, providing a neutral backdrop. Clean lines and rectangular shapes define the structure. Greenery: Integrated plants and greenery are a key feature. Planter boxes on each balcony and cascading vines create a vertical garden effect, softening the building's hard lines and bringing nature into the urban environment. The top floor features a more substantial planter box with a variety of plants, including some flowering species. A light-colored wood privacy screen on the top floor adds warmth and complements the greenery. Entrance and Gate: The ground floor features a combined entrance and garage space. The gate is a mix of dark gray metal and warm-toned wood, adding visual interest and a touch of elegance. A low hedge provides privacy and defines the boundary of the property. Windows and Balconies: Large windows and glass doors on each floor maximize natural light and ventilation. The windows likely have dark frames, creating a contrast with the lighter facade. The balconies have simple metal railings. Rooftop Structure: A metal and glass awning or pergola covers the rooftop terrace, providing shade and a designated outdoor space. Surroundings and Context: The house is situated in an urban environment, with trees and other buildings visible in the background. A black car parked on the street adds to the sense of scale and suggests an urban setting. Overall Impression: The house design is modern, functional, and environmentally conscious. The integration of greenery softens the urban setting and creates a visually appealing facade. The mix of materials, including concrete, wood, and metal
Prompts
Copiar prompts
This image showcases a contemporary town-story house design
,
typical of urban Vietnamese architecture
.
The design prioritizes vertical space
,
integrates natural elements
,
and maintains a clean
,
modern aesthetic
.
Structure and Form: The house is tall and narrow
,
maximizing the use of a limited footprint
.
The facade is primarily a light gray or concrete finish
,
providing a neutral backdrop
.
Clean lines and rectangular shapes define the structure
.
Greenery: Integrated plants and greenery are a key feature
.
Planter boxes on each balcony and cascading vines create a vertical garden effect
,
softening the building's hard lines and bringing nature into the urban environment
.
The top floor features a more substantial planter box with a variety of plants
,
including some flowering species
.
A light-colored wood privacy screen on the top floor adds warmth and complements the greenery
.
Entrance and Gate: The ground floor features a combined entrance and garage space
.
The gate is a mix of dark gray metal and warm-toned wood
,
adding visual interest and a touch of elegance
.
A low hedge provides privacy and defines the boundary of the property
.
Windows and Balconies: Large windows and glass doors on each floor maximize natural light and ventilation
.
The windows likely have dark frames
,
creating a contrast with the lighter facade
.
The balconies have simple metal railings
.
Rooftop Structure: A metal and glass awning or pergola covers the rooftop terrace
,
providing shade and a designated outdoor space
.
Surroundings and Context: The house is situated in an urban environment
,
with trees and other buildings visible in the background
.
A black car parked on the street adds to the sense of scale and suggests an urban setting
.
Overall Impression: The house design is modern
,
functional
,
and environmentally conscious
.
The integration of greenery softens the urban setting and creates a visually appealing facade
.
The mix of materials
,
including concrete
,
wood
,
and metal
INFO
Checkpoint & LoRA
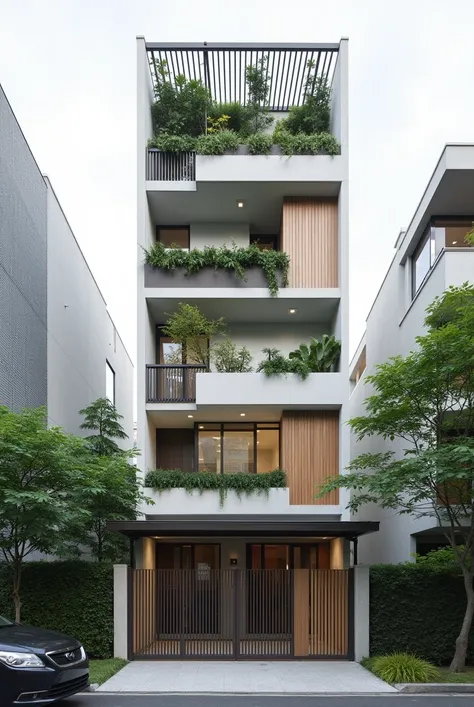
Checkpoint
KTS PC Realistic Design FLUX
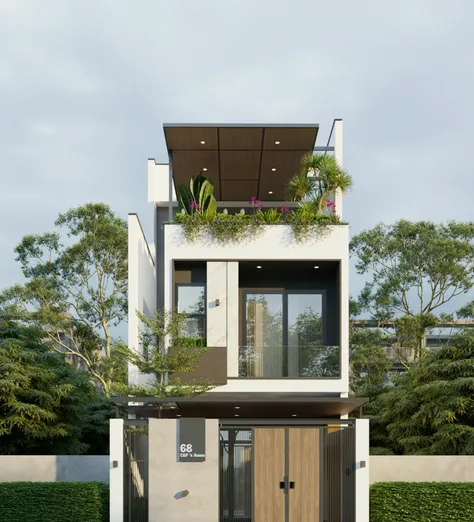
LORA
KTS PC TOWNHOUSE VIP V3
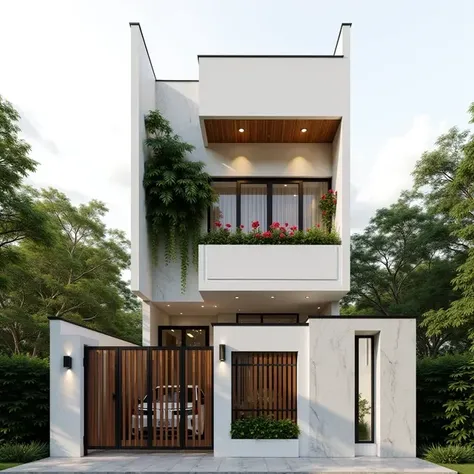
LORA
KTS PC TOWNHOUSE VIP V1
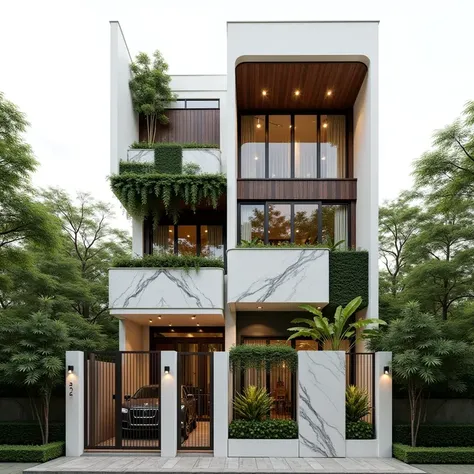
LORA
KTS PC TOWNHOUSE VIP V3
#Arquitectura
#Realista
0 comentario(s)
0
2
0




