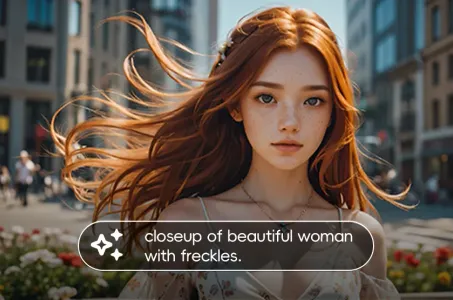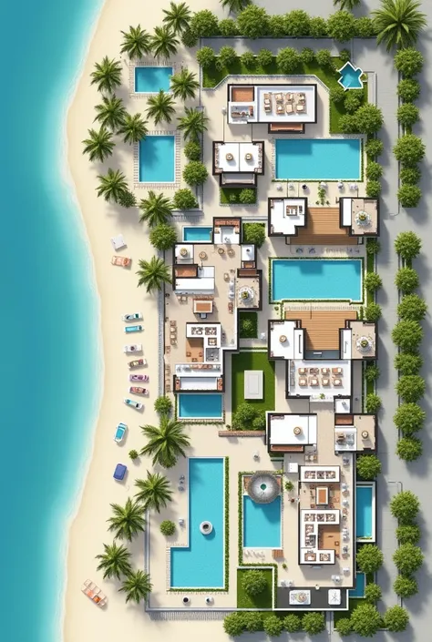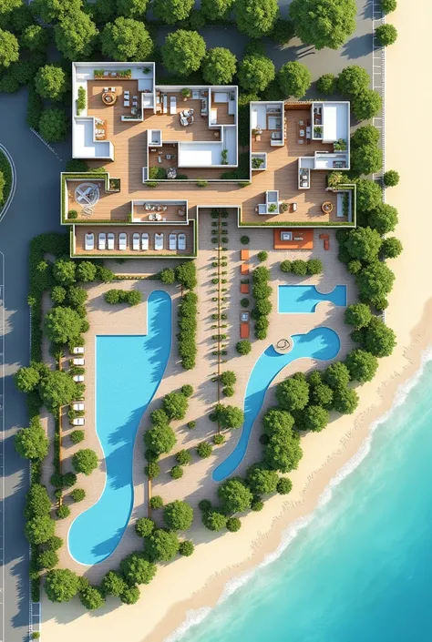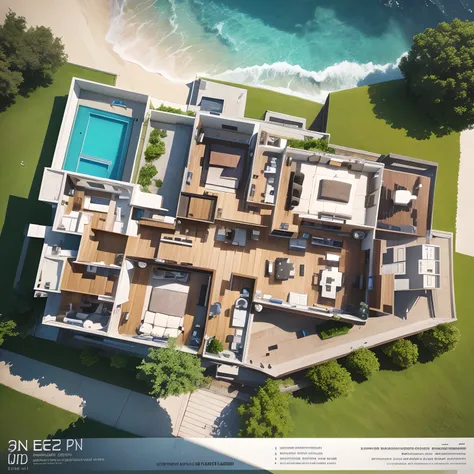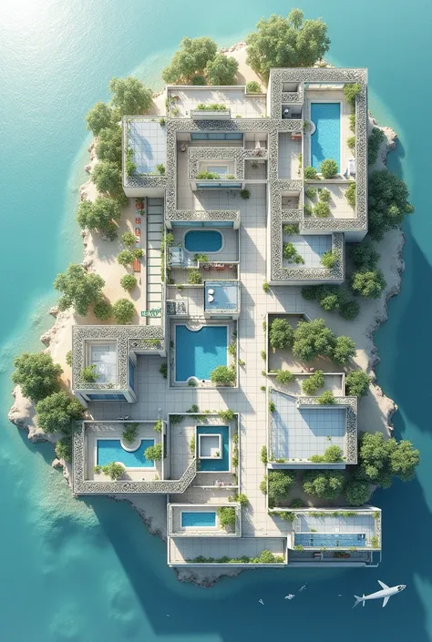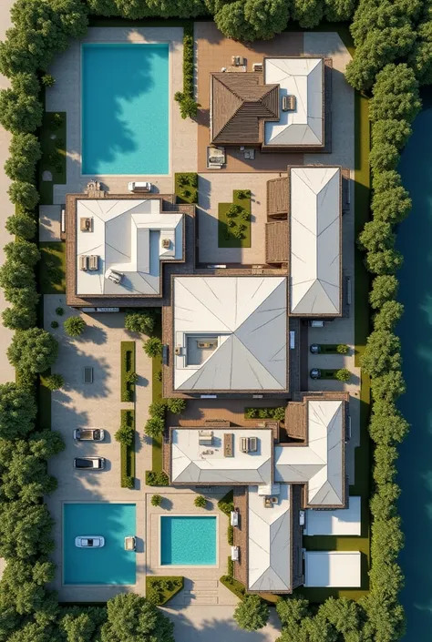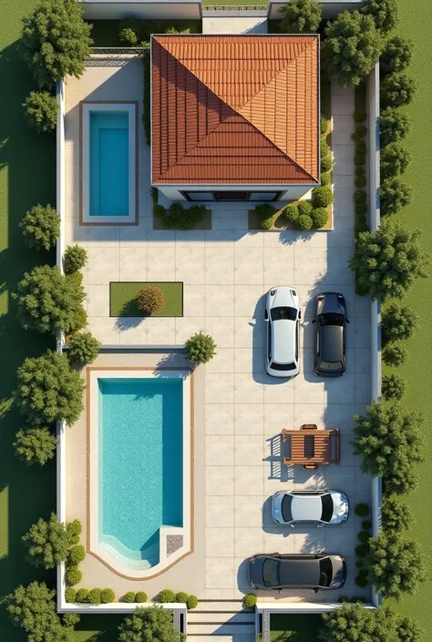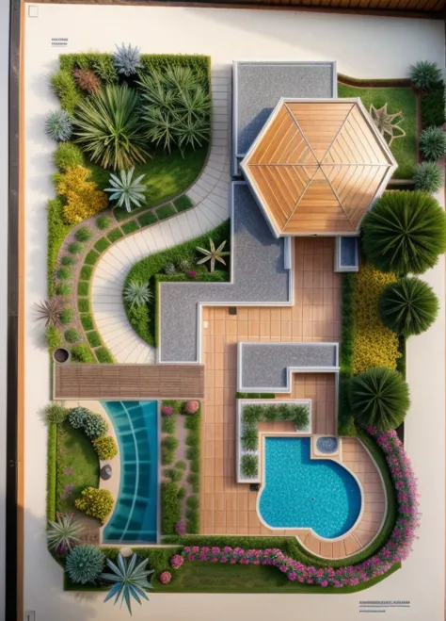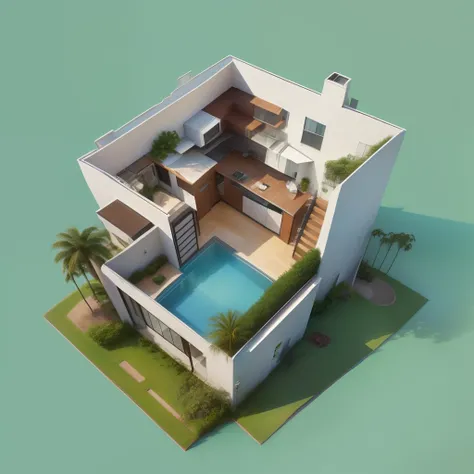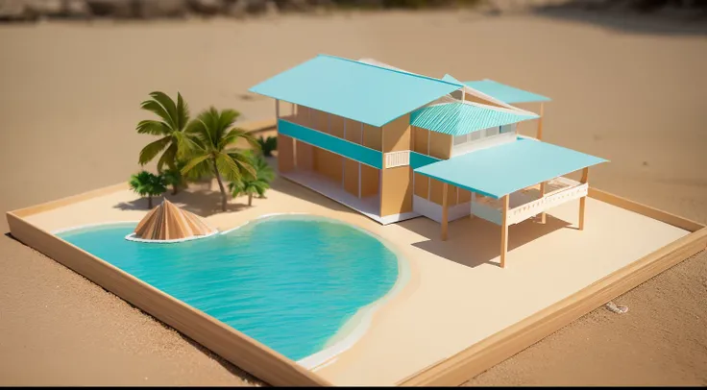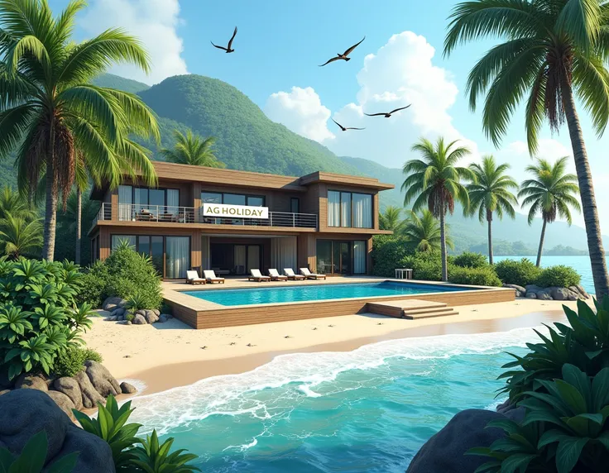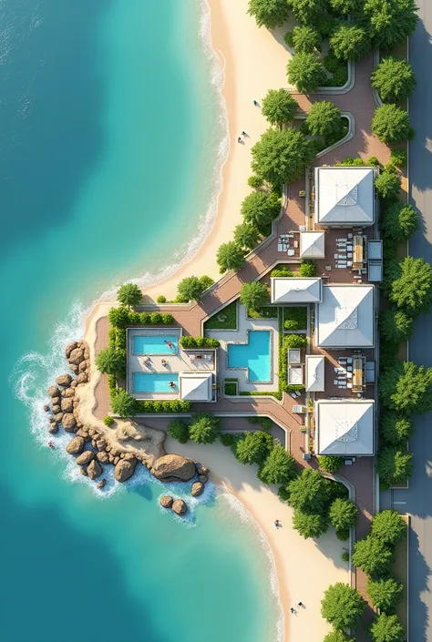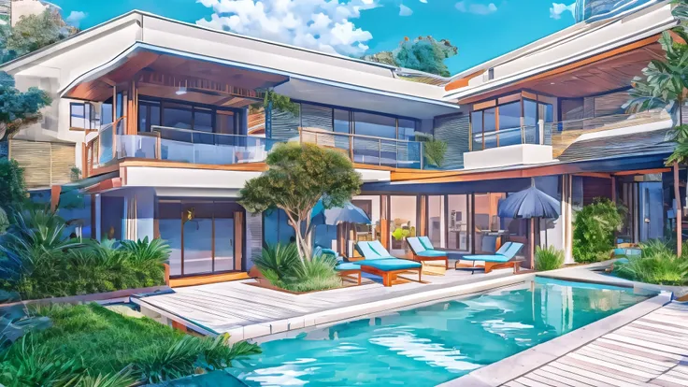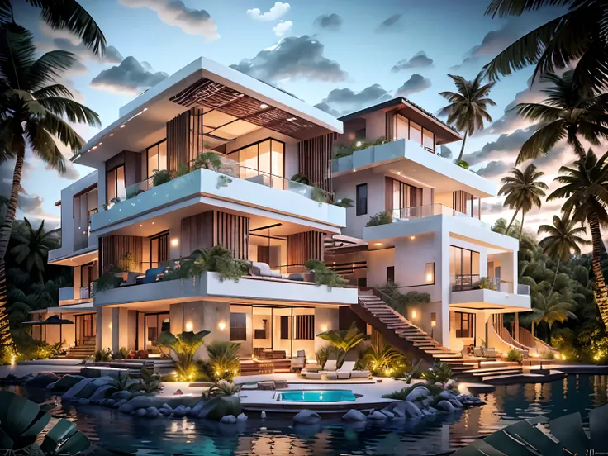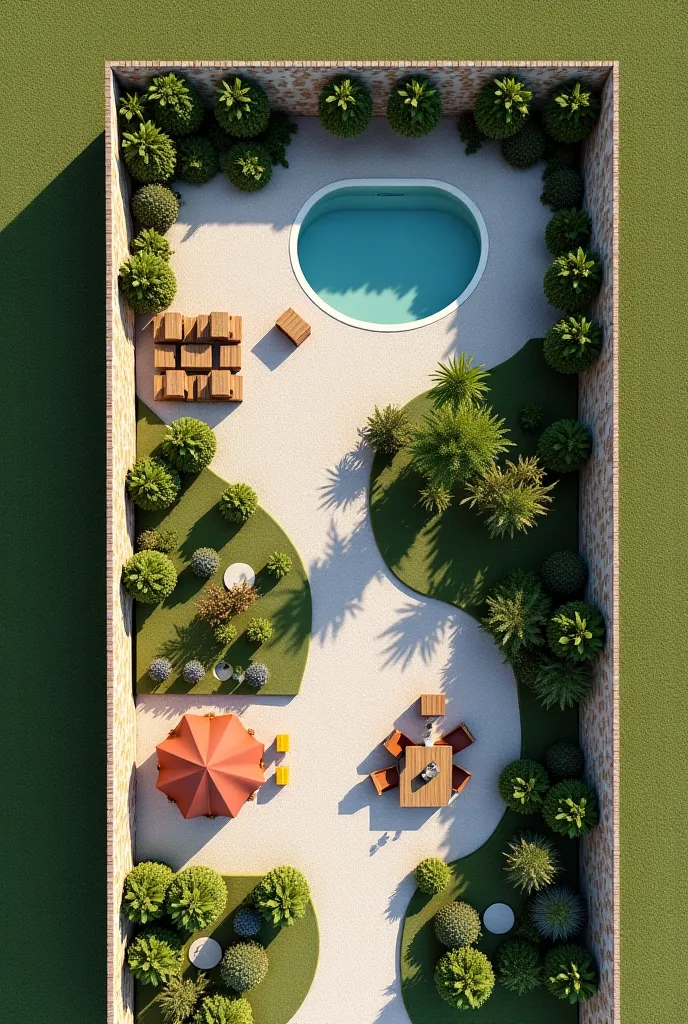2D floor plan of a beach hotel showing the reception area first
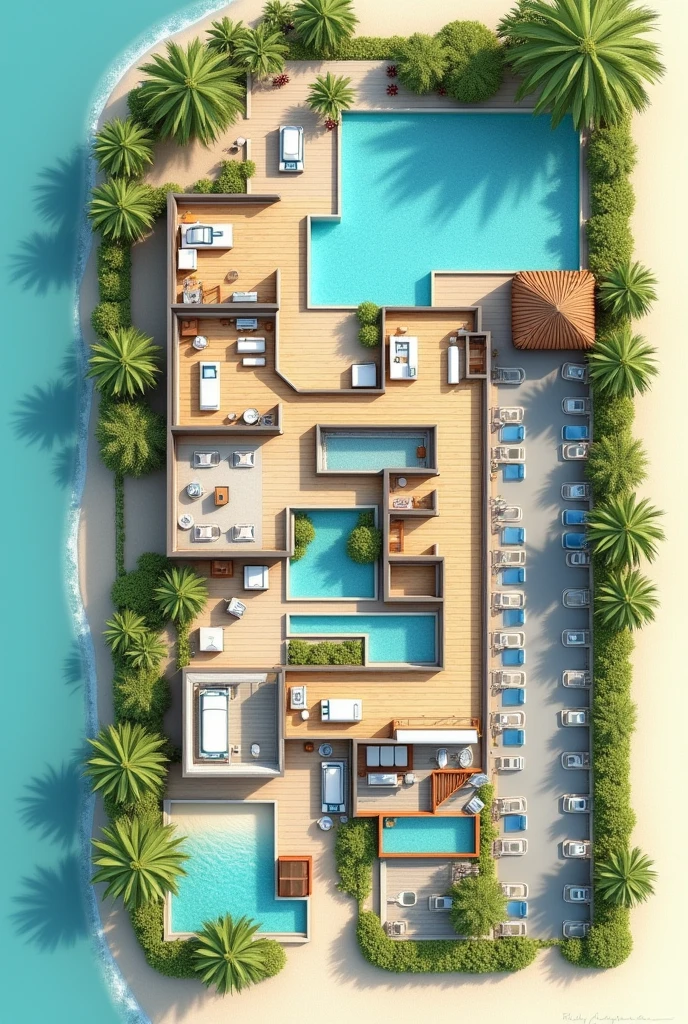

2D floor plan of a beach hotel showing the reception area first, The restaurant space, The recreation space, , 7 guest rooms, A SPA room, An area for people with disabilities, three pools, Connection with green areas, That can be something like an open space and a septic tank., The L-shaped parking lot One part in front and the rest alongside
Prompts
Copiar prompts
2D floor plan of a beach hotel showing the reception area first
,
The restaurant space
,
The recreation space
,
,
7 guest rooms
,
A SPA room
,
An area for people with disabilities
,
three pools
,
Connection with green areas
,
That can be something like an open space and a septic tank
.,
The L-shaped parking lot One part in front and the rest alongside
INFO
Checkpoint & LoRA

Checkpoint
SeaArt Infinity
#Diseño arquitectónico
#SeaArt Infinity
0 comentario(s)
0
0
0






